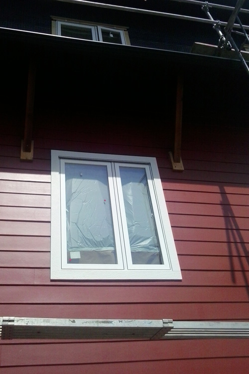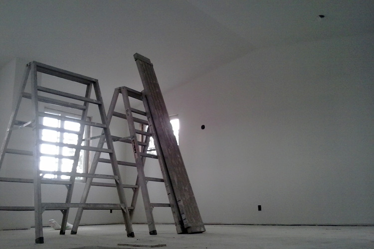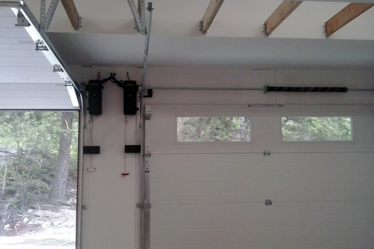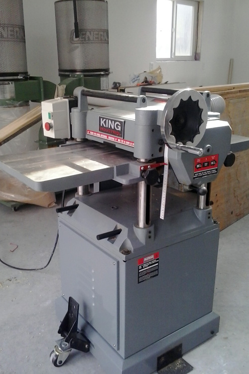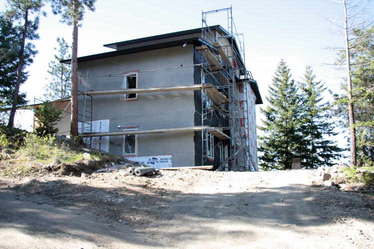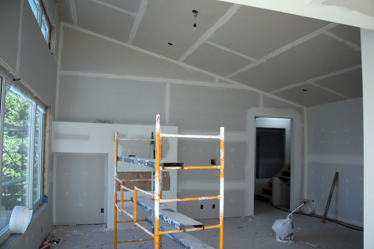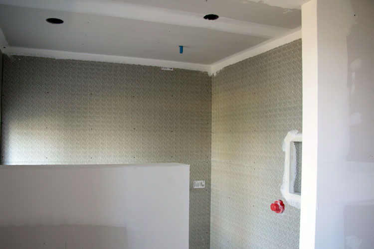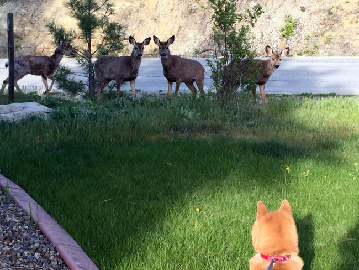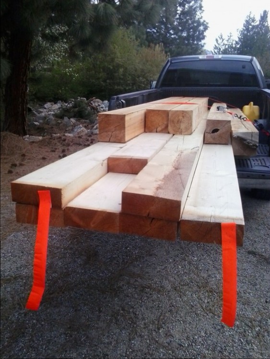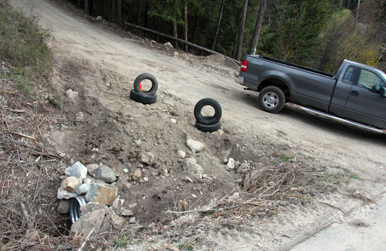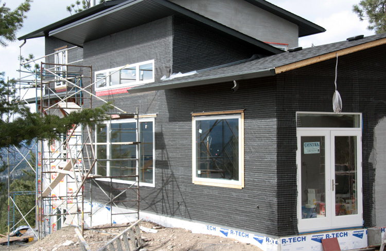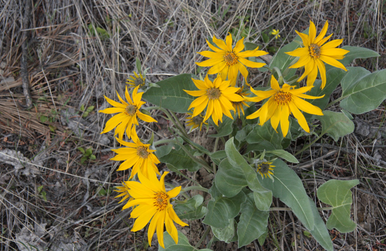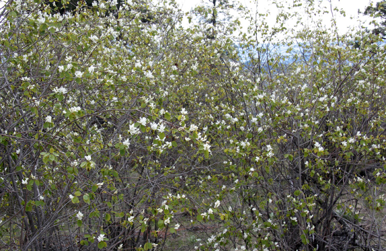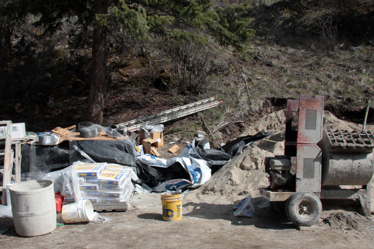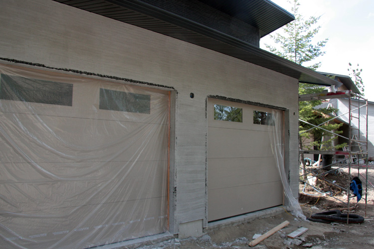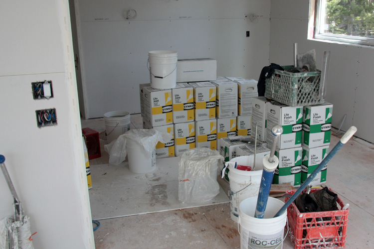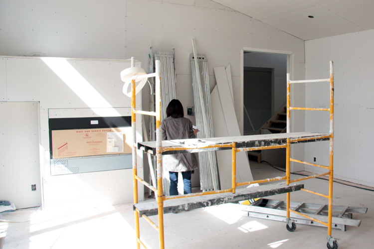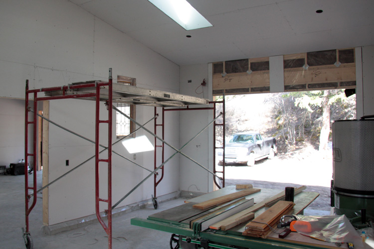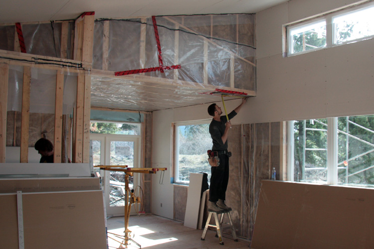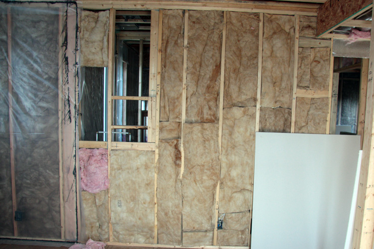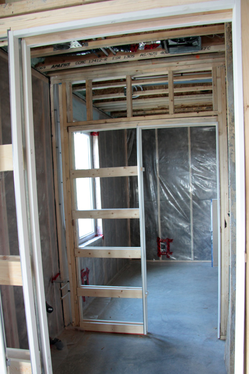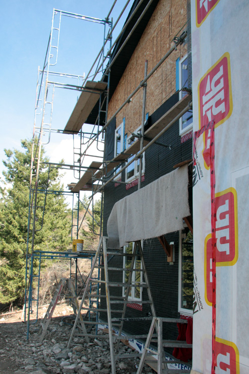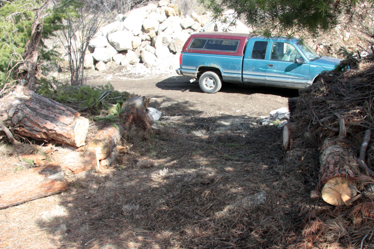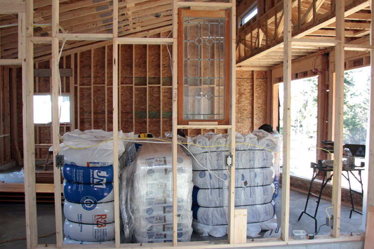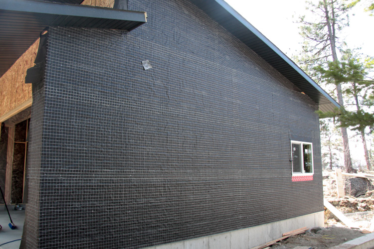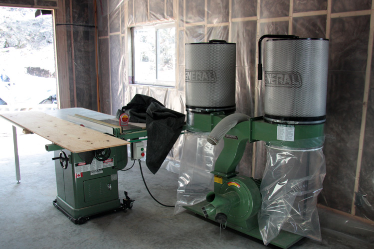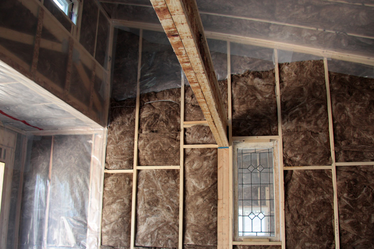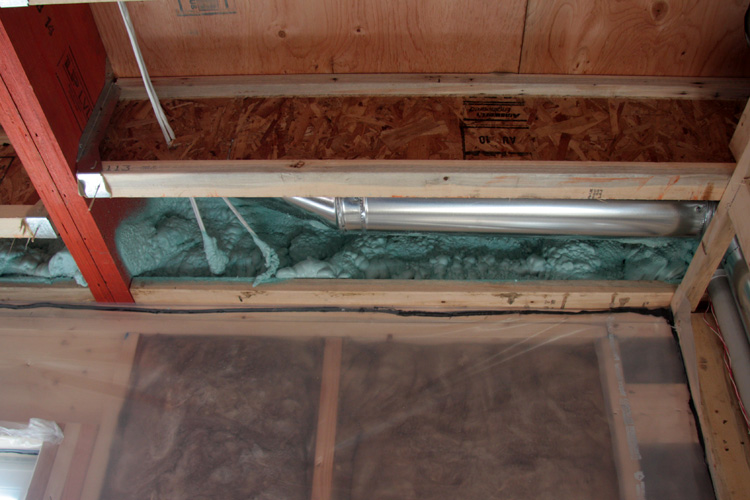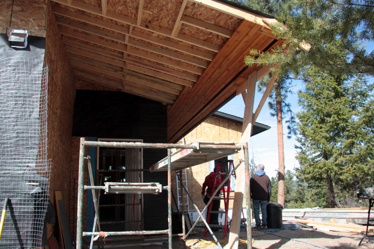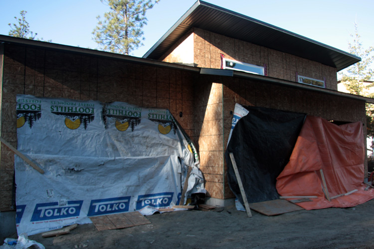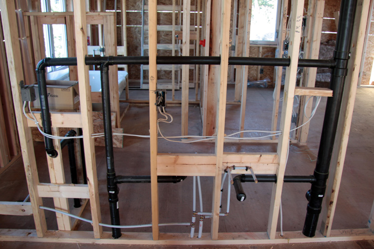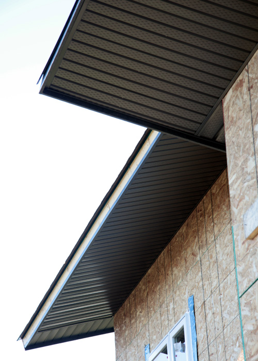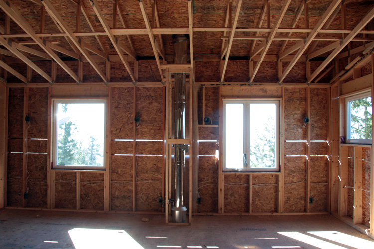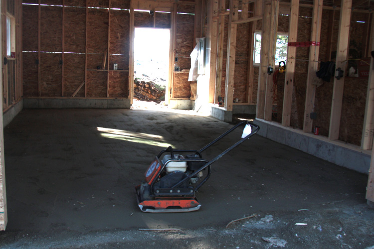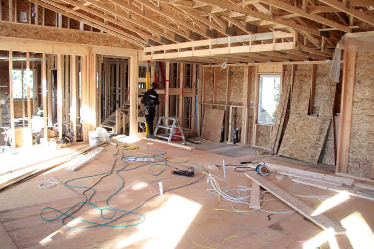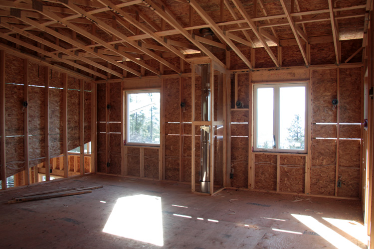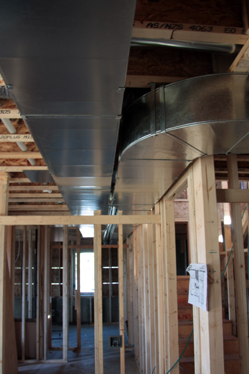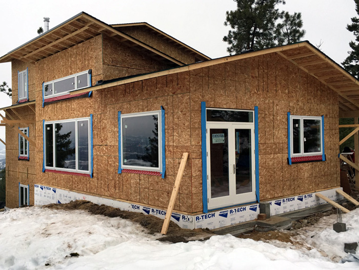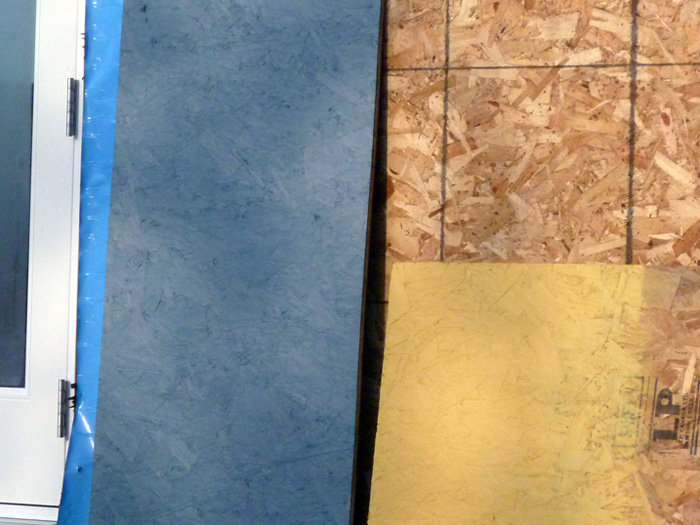The siding guys finally came back and installed the red siding on part of the house. Looks good, but they ran out of material. The initial supply was special ordered from Nevada and took a month. I am hoping the remaining 15 pieces will not take as long. This red siding will be in contrast to the green/gray stucco and adds a bit of fun. Stucco guys have been at it for 2 months now – another 10 days at least. The long awaited front and back doors finally arrived, but the glass lite in the back door was obscure while it should have been clear (nice view from inside the door). They will swap it out next week.
The painters started yesterday and finished priming all the walls and ceilings. They spayed the ceilings but rolled most of the walls. The drywall taper is supposed to come this evening to light check the drywall finish and make any necessary fixes before the painters resume tomorrow with the ceiling paint.
After we had primed the garage and shop and painted the ceiling, we were able to finish the installation of the garage doors. We went with side-mount openers that drive the shaft. They are quiet, don’t need a chain and take up less room. Very nice.
Latest acquisition. Bought this from the local internet classifieds. Fellow in Trail BC was selling it. Two years old, hardly used, helical cutters, and 1/2 the price of a new one. Works great. Will be really handy for building the cabinets and prepping the trim. Also bought today a small jointer and a drill press so am pretty much ready for starting the cabinets. Went to Vancouver last week and bought 70 hinges and 70 drawer slides from Lee Valley (if you don’t know Lee Valley, check them out – an amazing Canadian company based in Ottawa and started by a former Revenue Canada employee). Am sourcing material this week and next, and building an assembly table and a work/storage bench. So much more fun than writing memos for people who don’t read them or don’t understand them. We also decided and ordered kitchen countertops – granite, flooring – natural maple hardwood, cork in the kitchen, tile in the laundry and bathrooms, and carpet in the bedrooms, wall tiles for the bathrooms, and got a few more light fixtures.
