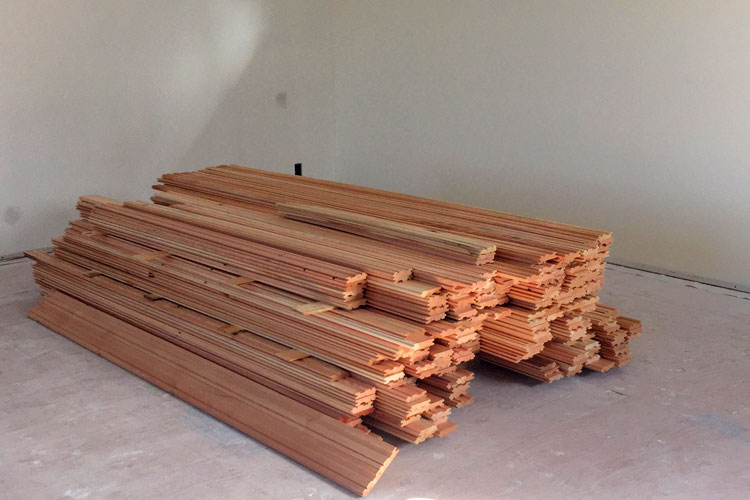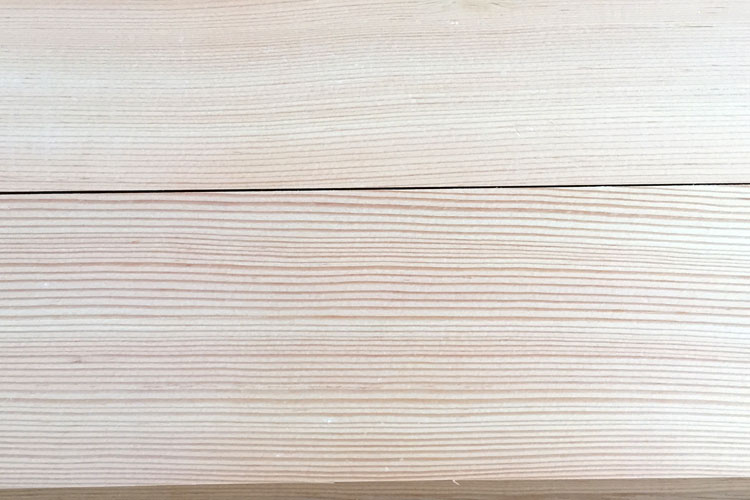First week in the new house! Really pleased with it. Love the design and the views. Our countertop was to be reinstalled today but they just said it will now be done next Monday. Sigh. Eating microwaveable food and lots of salads. Washing dishes in the laundry room. Unpacking boxes.
Trying out different options for the window trim in the shop. First one is traditional with a 3/8″ reveal.
This one has the trim around the window extend past the trim on the walls by 1/2″. Makes a deeper window. Not really happy with either. Have realized that it is rather challenging to use non-painted trim around the windows as neither the windows or the drywall is dead plumb or square. Am now thinking of doing paint grade trim on three sides and a nice fir sill and under piece on the bottom. Will try this later this week.
These are the pieces for the gable on the tall cabinet for the ensuite. Lots of fun building it out of old growth cedar. B in Law Steve replaced their 50 year old cedar deck and keep all the wood that still looked good. It planes and cuts really well and the fine clear grain looks great. Will give it some sanding and 3 coats of tung oil.
This is what it looks like after sanding and oiling.
Lots of boxes still to unpack. The basement is our warehouse and will be for another few months.
Propane tanks are supposed to come tomorrow but final hook up won’t happen until next Monday. Am now shopping for a BBQ. Shower doors and mirrors will be installed on Wednesday this week. Continuing to work on bathroom gables and shelves, and will turn to kitchen uppers tomorrow.
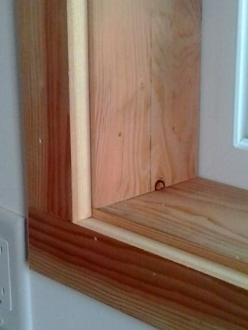
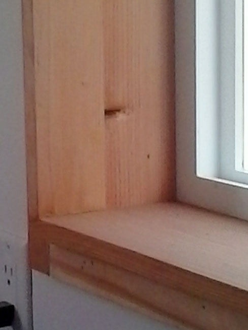
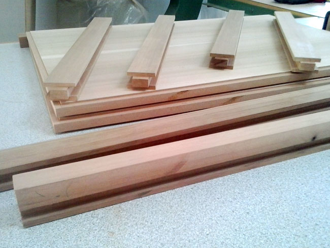
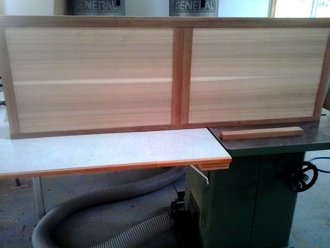
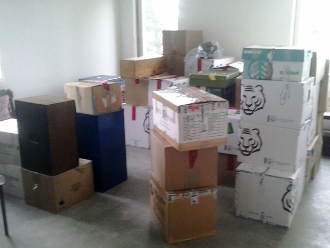
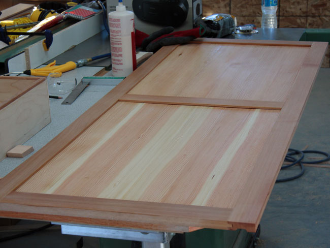
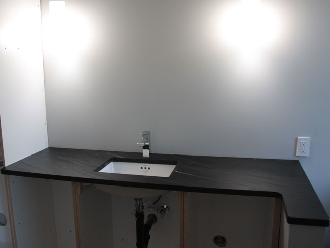
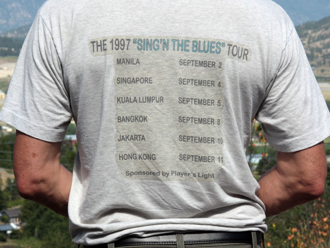
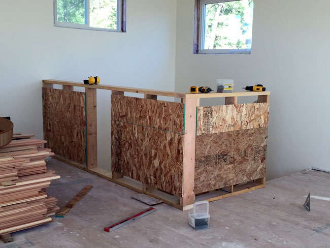
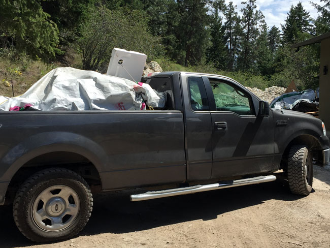
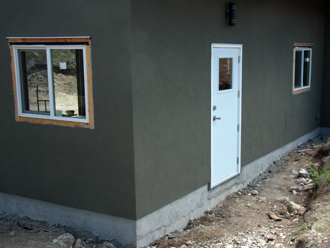
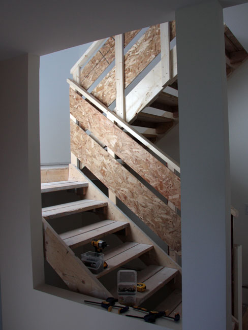
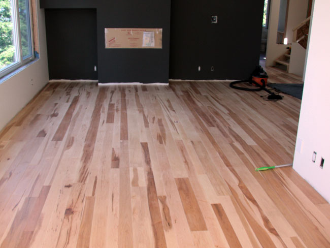
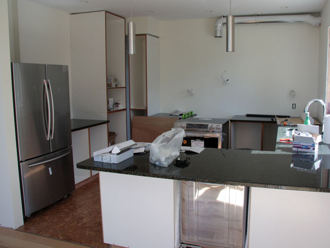
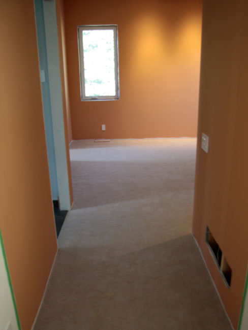
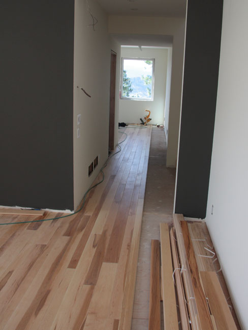
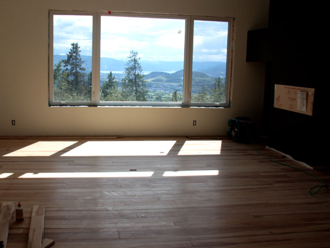
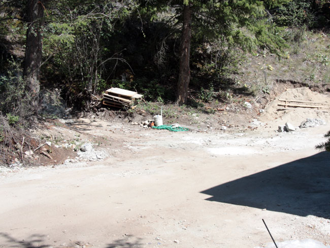
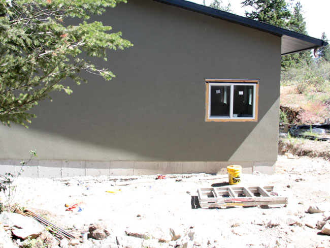
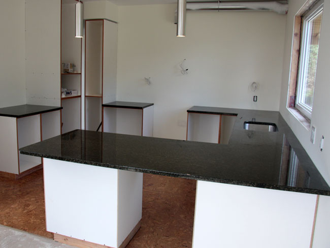
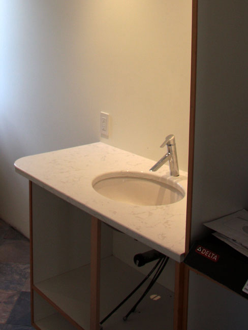
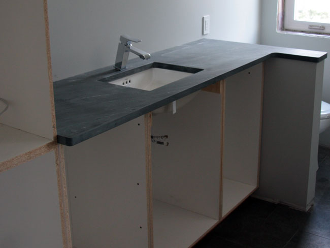
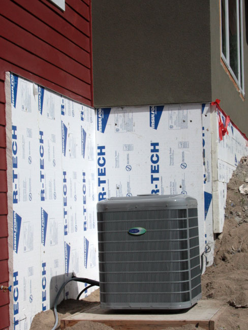
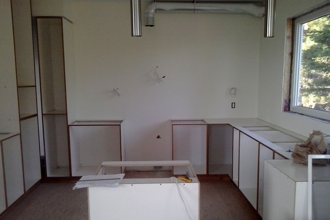
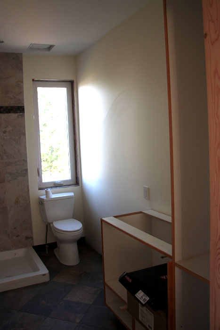
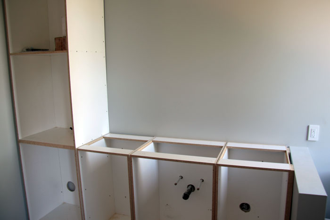
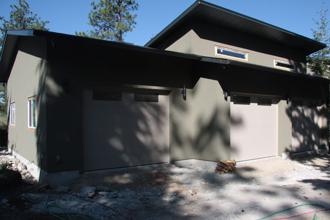
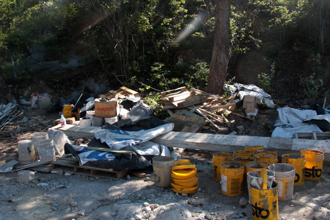
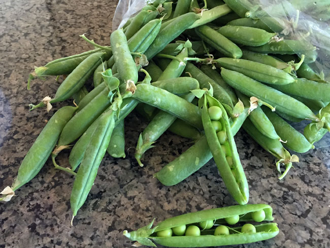
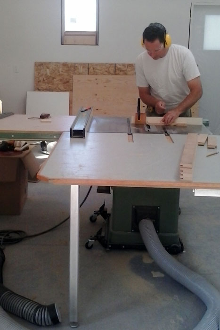
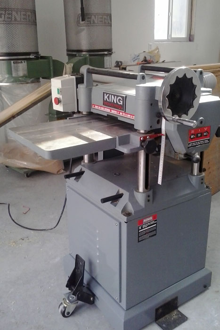
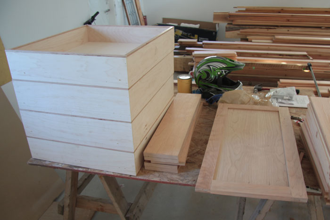
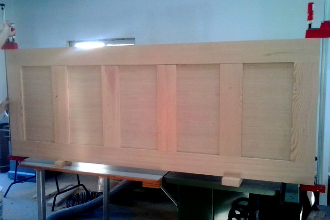
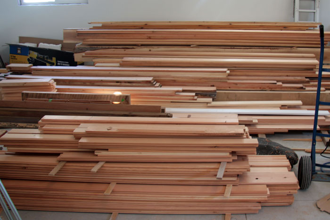
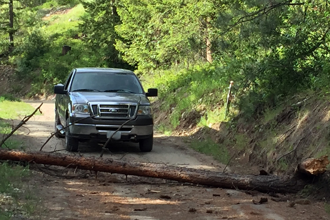
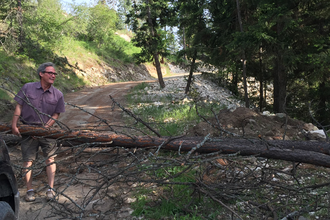
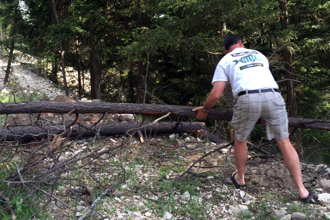
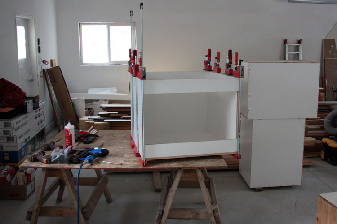
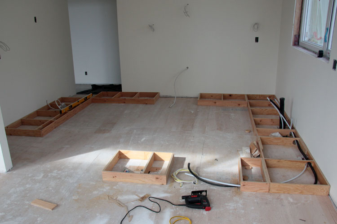
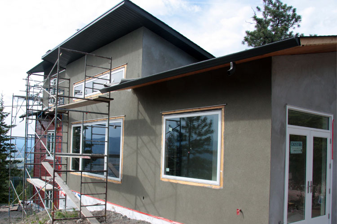
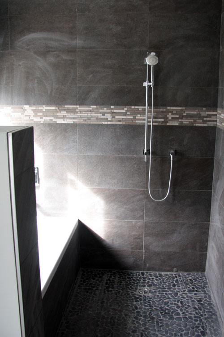
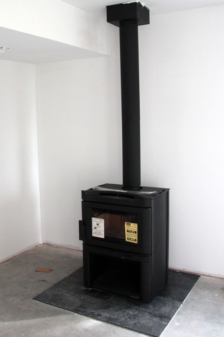
![IMG_20150514_152738[1]](http://hill.daihime.com/wp-content/uploads/2015/05/IMG_20150514_1527381.jpg)
![IMG_20150514_152815[1]](http://hill.daihime.com/wp-content/uploads/2015/05/IMG_20150514_1528151.jpg)
![IMG_20150514_153100[1]](http://hill.daihime.com/wp-content/uploads/2015/05/IMG_20150514_1531001.jpg)
