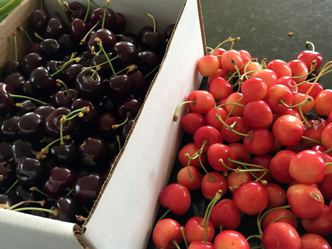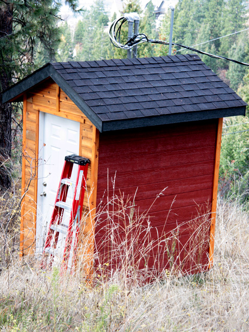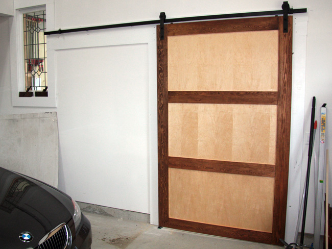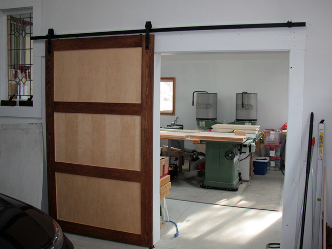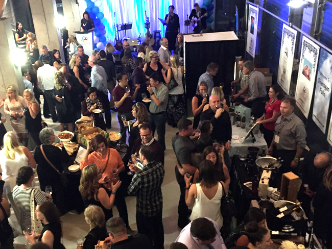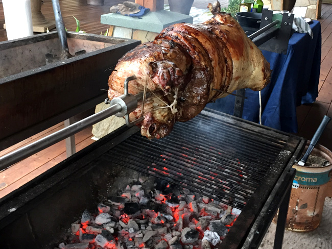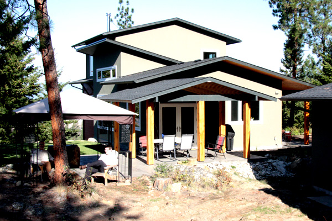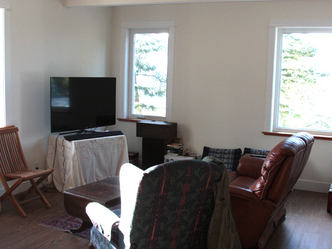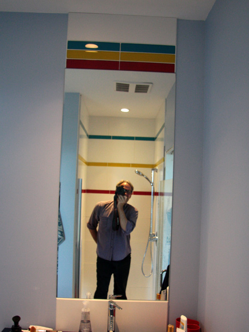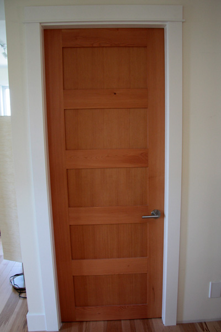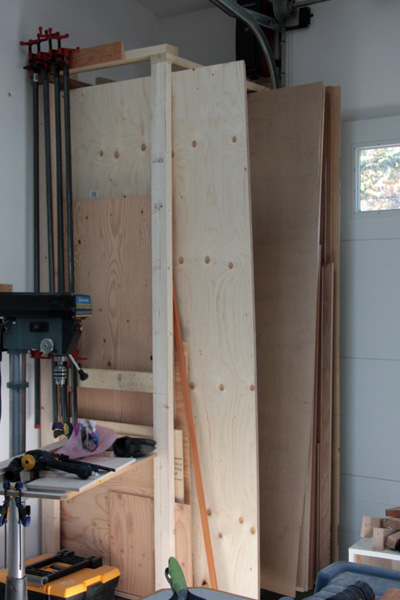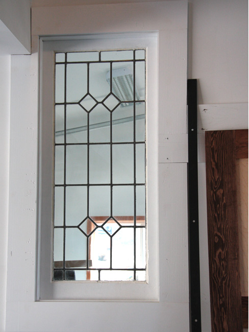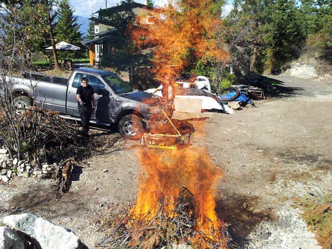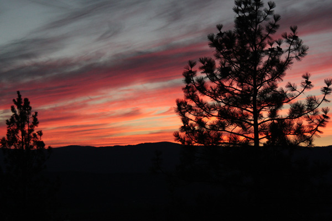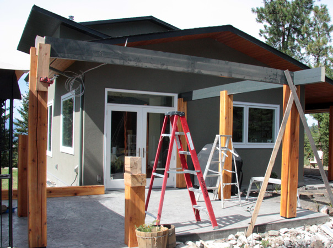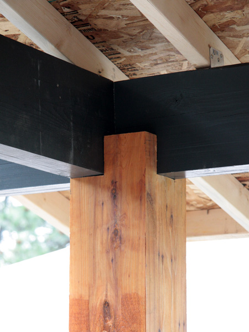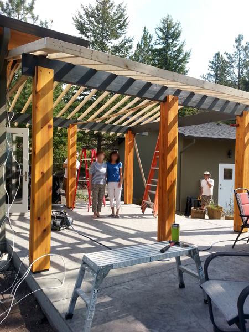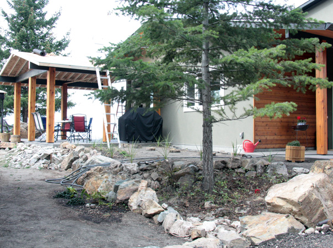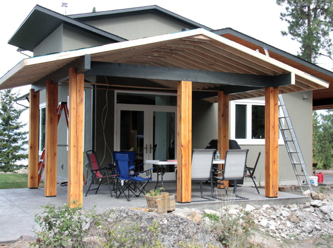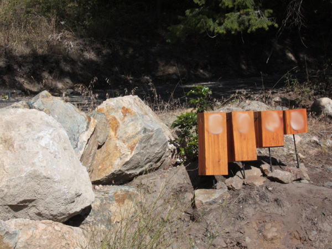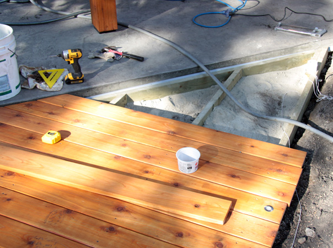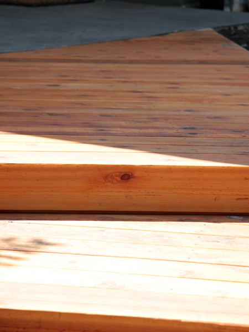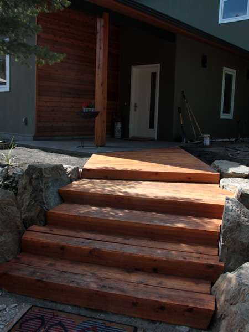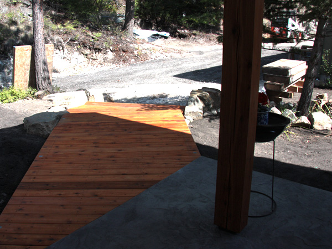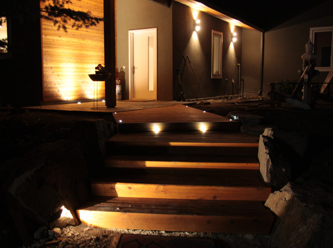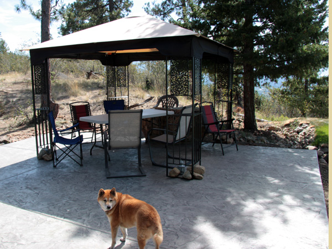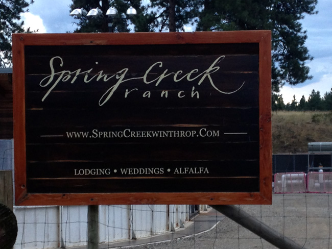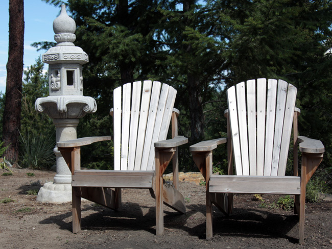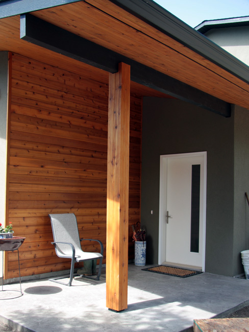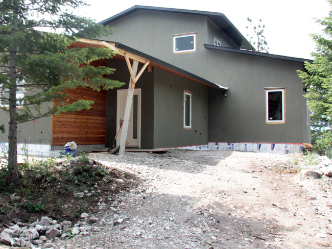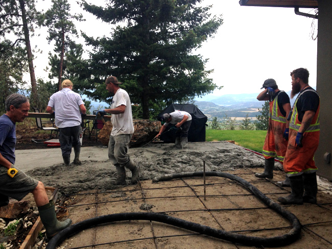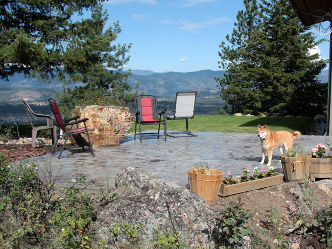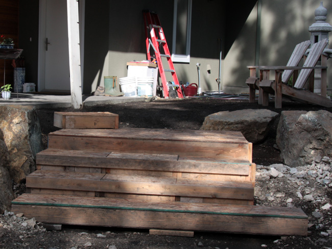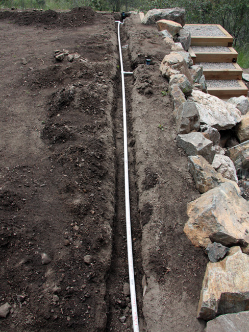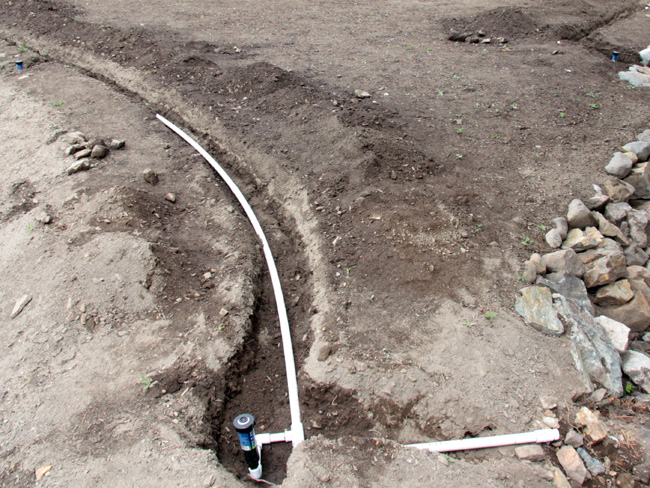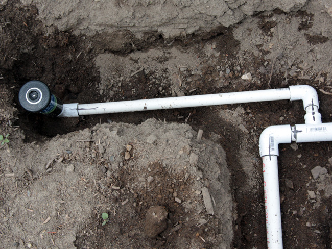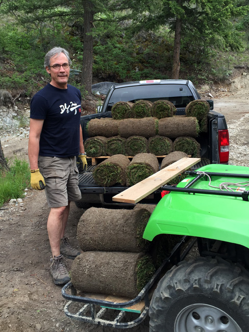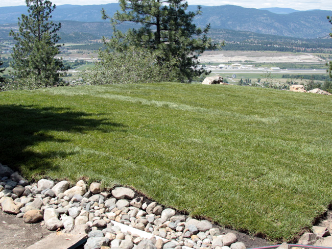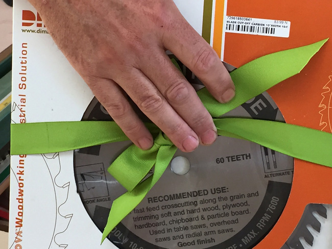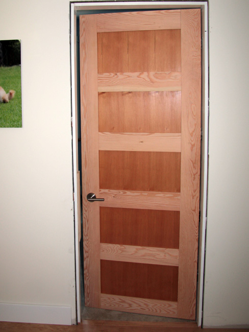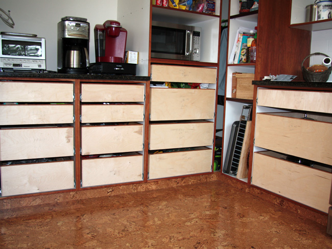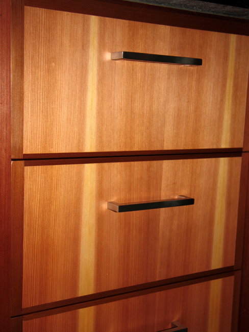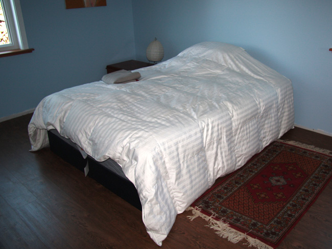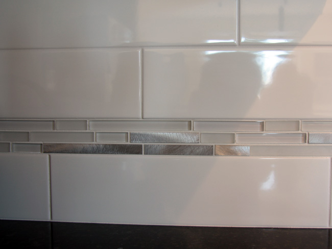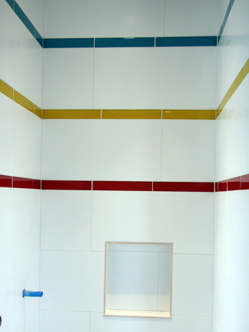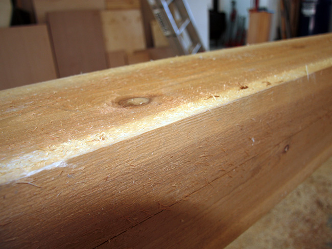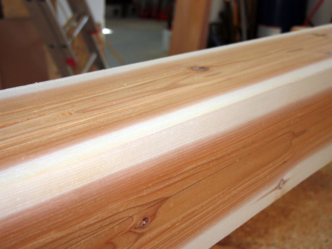A view of the “infinity lawn”. Still growing well after 3 weeks, although forecast for next week is 30+ every day. Will be watering less often to encourage the roots to go deeper.
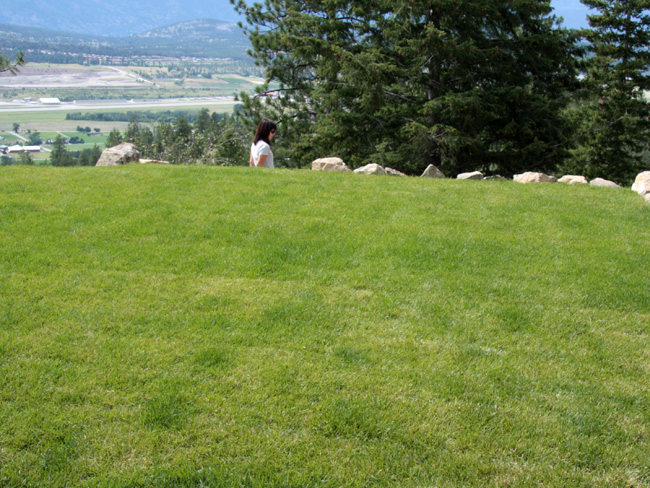
Bought some recycled asphalt from the city for $120 for 10 tonnes, plus trucking. Got 4 loads and spread it over the driveway with the Bobcat. Mizuho raked out the hills and valleys and now we have a much smoother and much less dusty driveway. We will try it for a season and if it works well, we will get more next spring and roll it to compact it.
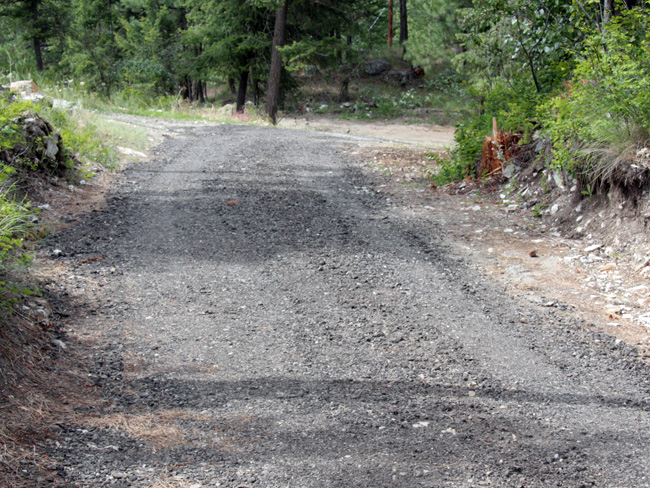
Pat and Coop have moved to the Valley! They are staying with us until they take possession of their townhouse. Here we are moving the rock from behind the garage to where it needs to be adjoining the future patio. Could not lift it with the Bobcat so needed to roll it and push it into place. Worked well.
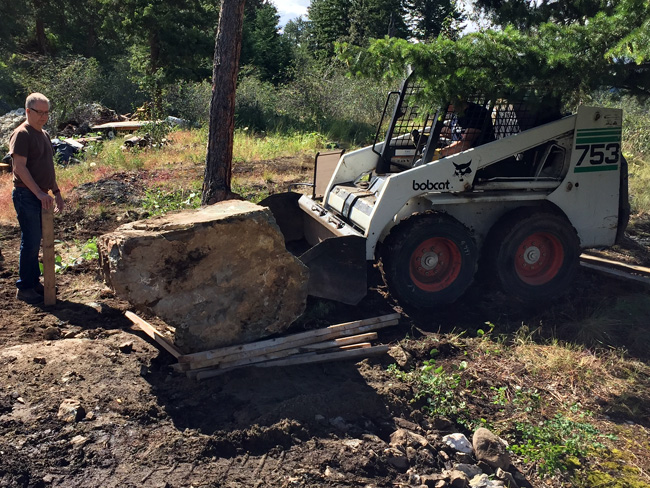
This is the forming and rebar for the side porch patio. The front porch patio is also formed and filled (just waiting for some electrical work). Much of this patio will be covered but about 1/3 will be open to the sky. We are planning for a dark grey tinted slab with a stone-like stamp. Will be nice to have some finished level outdoor space. We are currently painting the beams and staining the posts for the porch, but it will be a while before the roof is on.
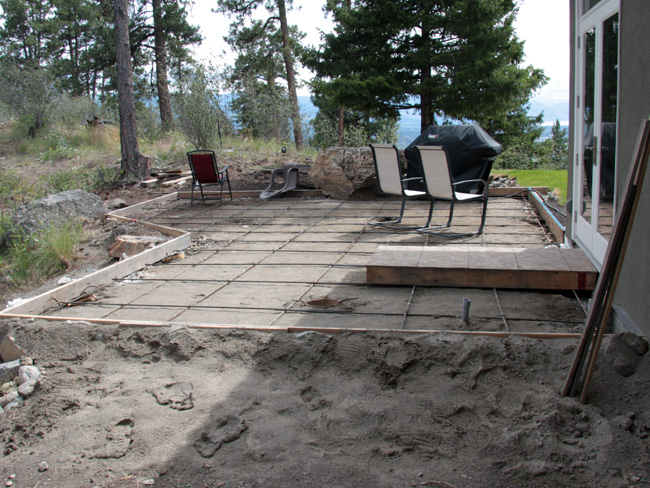
With the arrival of summer, and longer days (sunrise before 5, sunset after 9), thoughts are turning to holidays and leisure. Here is Coop and I on the ferry to the West Kootanays. We rode about 300k from Kelowna to New Denver to meet up with the Mild Hogs from Regina and 3 days of riding (mostly good weather, a bit of rain coming home).

This is where we stayed – the hive in New Denver. The whole area is filled with aging hippies and has a great vibe. And some spectacular roads for biking and some truly great scenery. Our hive was in the back right.
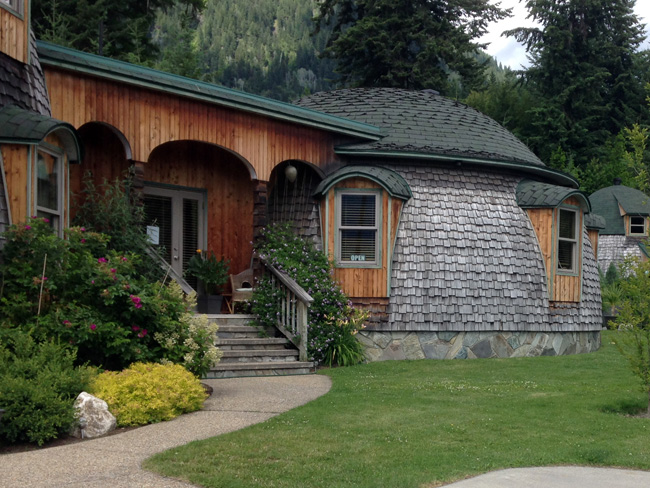
These are 4 of the mild hogs. Bikes included 3 650s, a couple of 1,300s and one Gold Wing with 1.800ccs. Had a great ride through Kaslo and down to Balfour, took the hotspring baths in Ainsworth, and then explored the mostly abandoned silver mining town of Sandon which has a large hydro generating facility dating back 120 years. Fascinating.
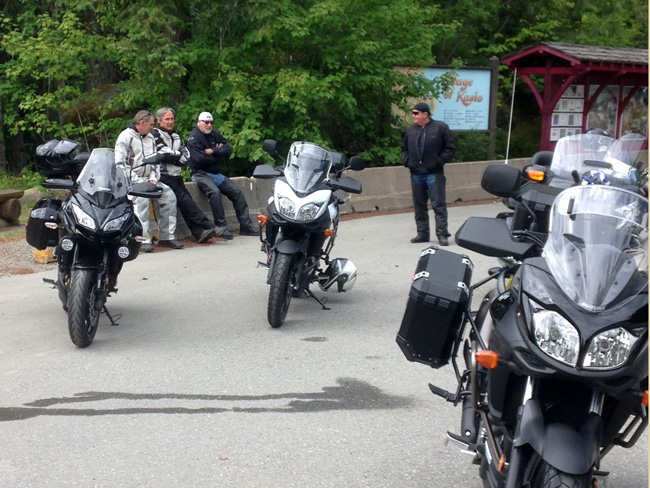
New Workbench! The fellow who sold me the table saw and dust collector gave me two pieces of maple and purpleheart laminated slabs, about 3″ thick, 13″ wide, and 6′ long. Together with Cam when he was here, we planed them, joined the two pieces together, and then sanded it smooth. This now has 3 coats of oil on it and looks very nice. I would guess that it weighs about 300 pounds (130kgs).
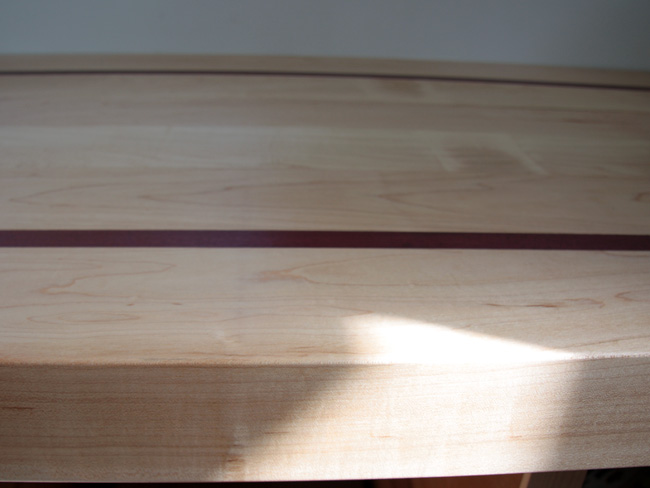
Warm weather has advanced the fruit season by a few weeks. We picked these yesterday at the neighbor’s orchard just down the street. Really delicious. We are planning to pick some more this week and (mostly Mizuho) is planning to freeze, can or make them into pies.
