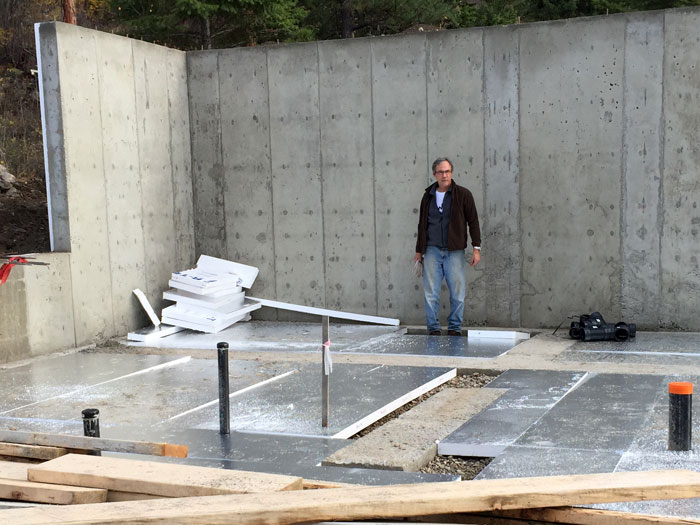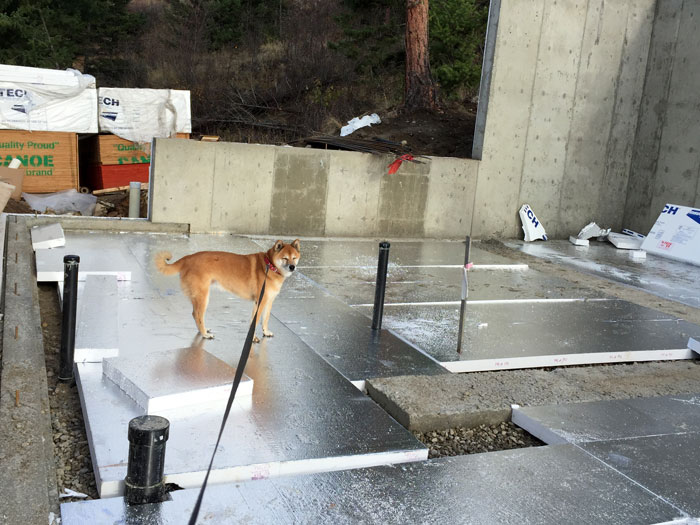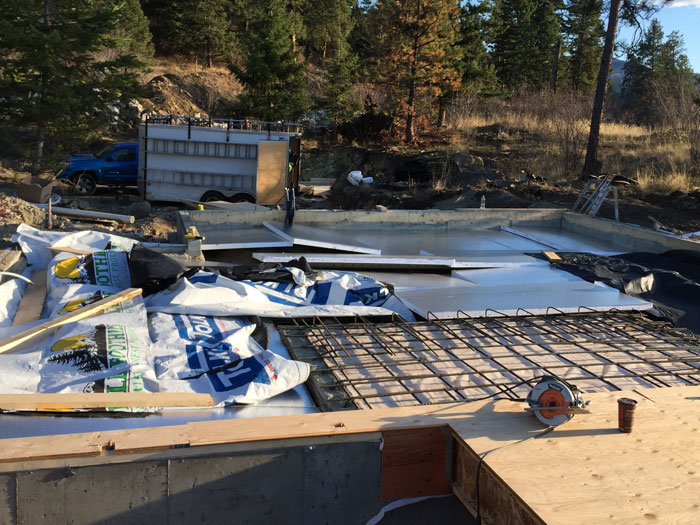After backfilling and compacting with crushed rock, we laid radon pipe (to capture any radon gas that might rise out of the ground – a building code requirement), then laid 4″ of radon rock, then a layer of sand. The plumber then ran his water and waste pipes. This photo the installing of R12 EPS insulation under the floor slab. This then gets covered with 6mm poly that is taped and acoustically sealed to the cement walls. Rebar in a 2′ grid is then laid before the cement is poured. We had previously run the power cable, communications conduit and water line into the basement mechanical room.
Hime, the Shiba building inspector, approved the slab prep.
Nov 3 – Upper level showing the insulation and the suspended slab. We put on tarps and laid foam insulation as we were expected frost (and got it). Floor poured Nov 4


