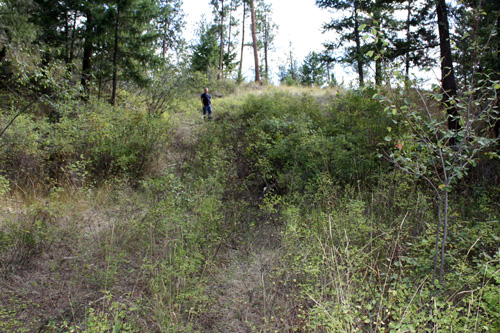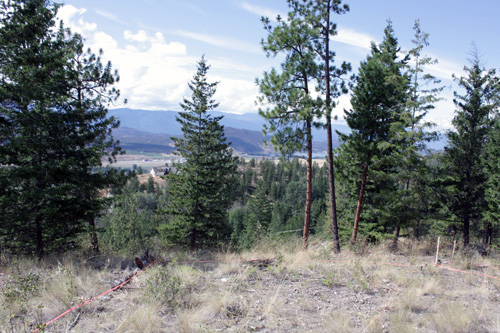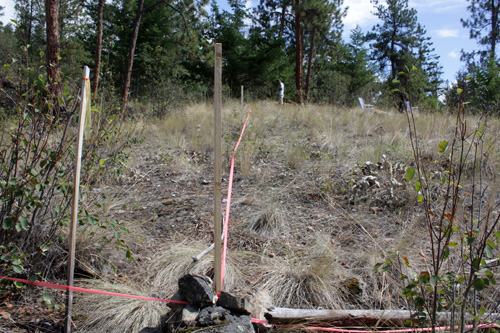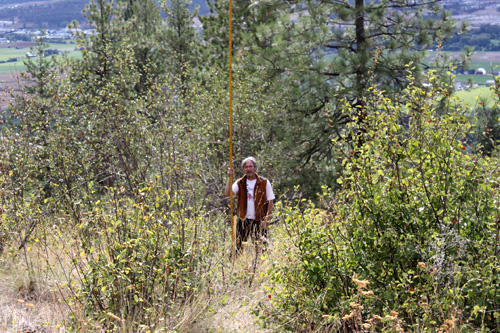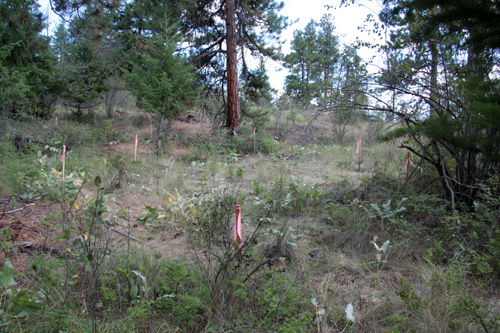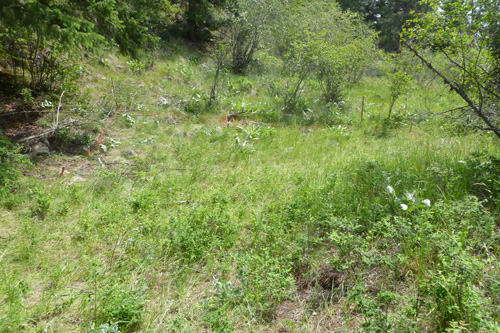We decided this would be the best (actually the only) possible approach to the desired site for the house. It meant going up a bit higher, but it got us to a “bench” where the land was a bit more level and the view was great.
This is the laying out of the house on the site. It took several days to figure out the exact location and orientation.
There was very little dirt on the site – maybe 10 centimeters of dirt overtop of the rock.
I learned some surveying skills – Pat ran the transit as I ran the rod.
This is the layout for the garage and shop.
This is the layout for the parking/driveway in front of the garage. The basic idea was to preserve as much of the natural setting as possible.
