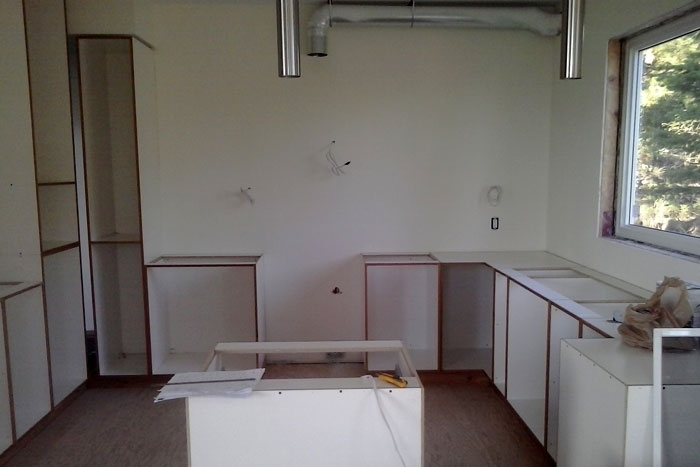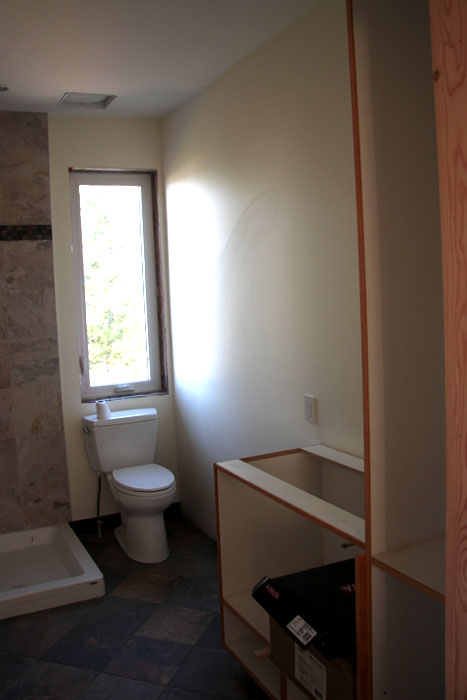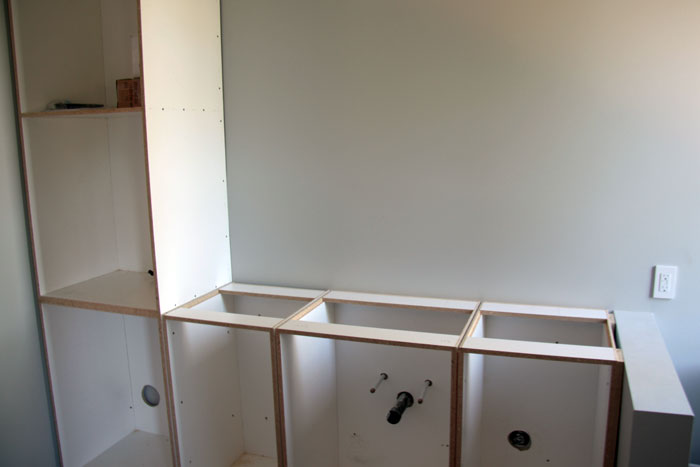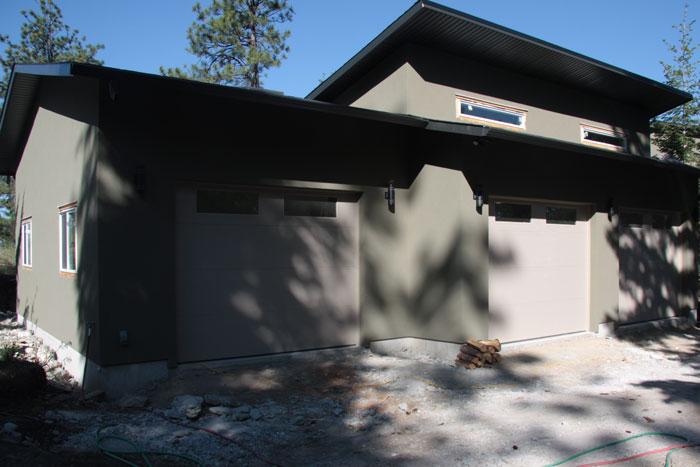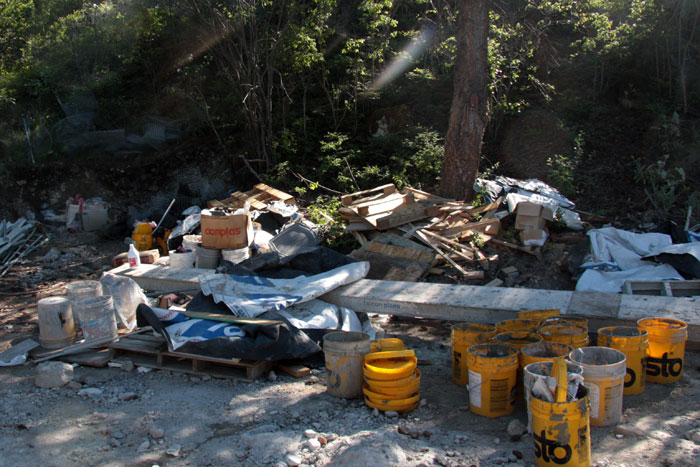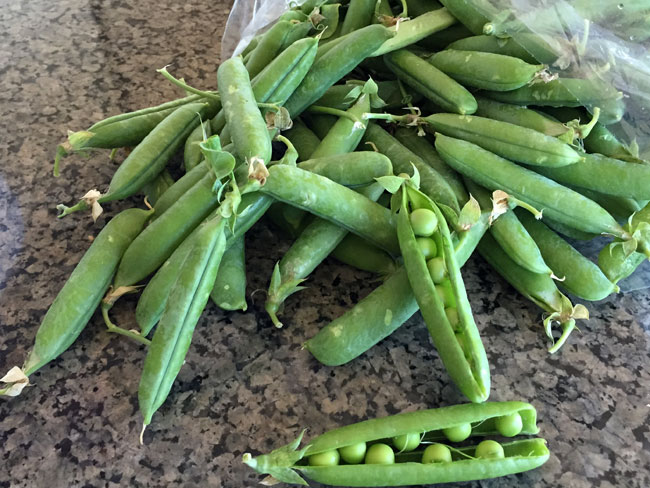These are the kitchen cabinet bases, with cherry edging. Tall cabinets in back left will be the pantry and microwave house. Range on far wall, sink on right hand side below window, peninsula in foreground with two pendants overhead. Should have granite countertop and sink installed this week and, if I get to it, cork flooring.
Guest bathroom cabinets, with fir edging. This one will have a quartz countertop and fir doors and drawers.
Ensuite cabinets. They will have cedar edging applied in situ. This cabinet will be built more like a piece of furniture than a regular vanity. Countertop will be soapstone extending over the pony wall.
Shop and garage. Lights installed. Stucco finished except for one wall of garage. They were going to finish it this morning but got part way through and ran out of acrylic stucco. So they will need to float another coat over the entire wall and finish it on Friday. Wood in foreground is from a dead tree B in Law Steve cut down a few weeks ago and I split with our new wood splitter from Princess Auto. Really slick hydraulic splitter.
Stucco guys make a bit of a mess. They still have the one wall to do, and some parging on the exterior foam. All this junk should be history soon (he says optimistically). We have been having a heat wave with the past few days about 33 above, but going down to 15 at night.
Some of the local peas – there is a vegetable farmer just up the road and he has a sign that indicates what is ready. Two weeks ago it was peas. Really tasty. Especially with butter.
Busy week ahead. 3 countertops to be installed, fresh air intake for the stove, stucco and clean up, window cleaning and screen installation, heat pump install, putting cork floor in kitchen, designing stairs and cabinet for laundry room, and packing. Moving day is T – 20.
