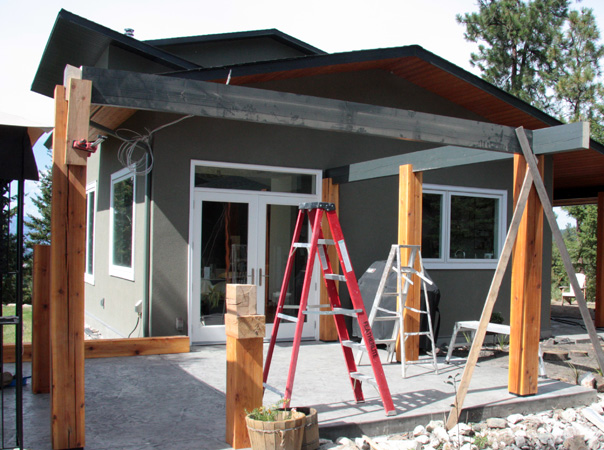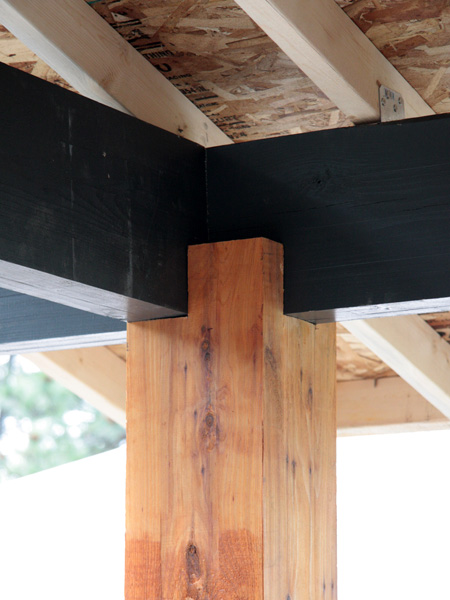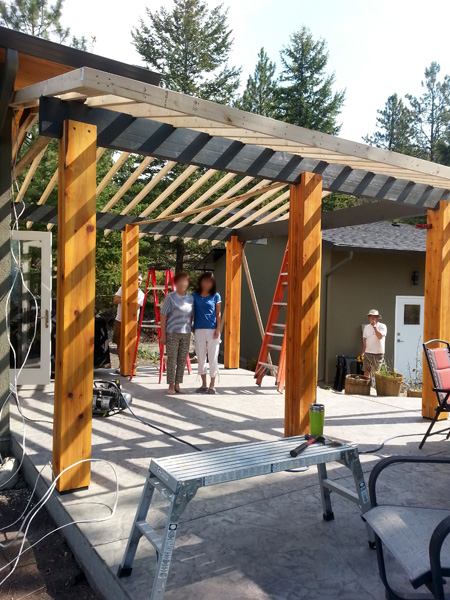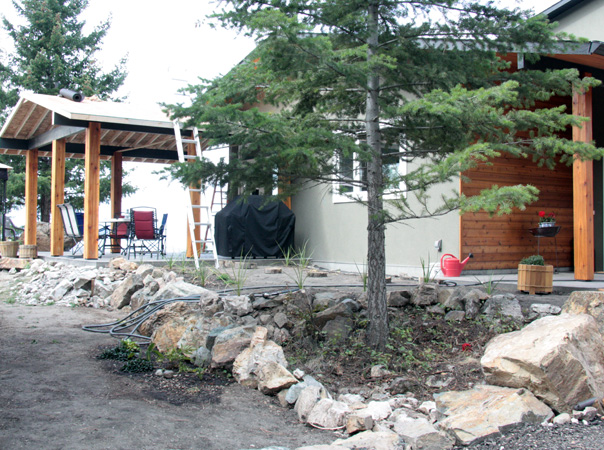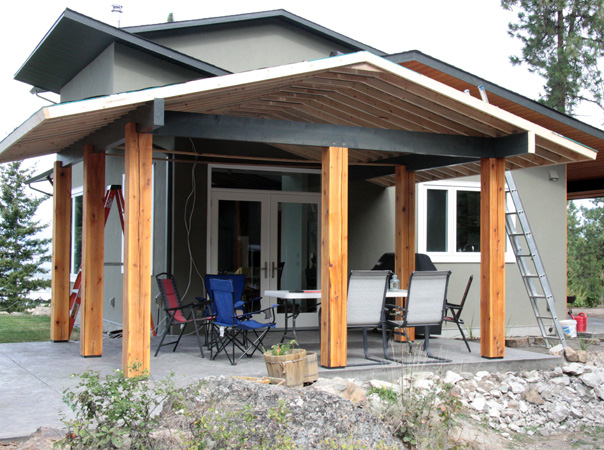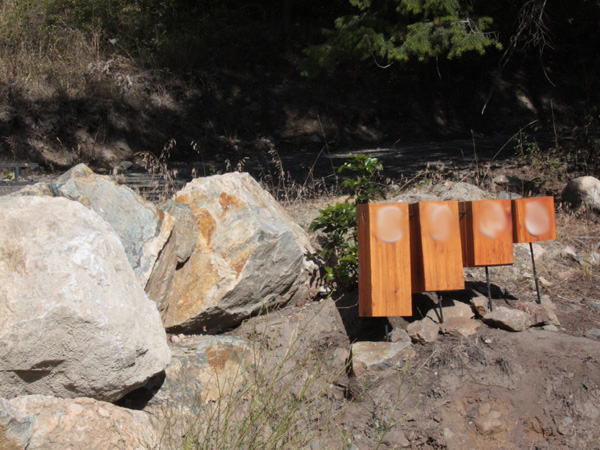Hard-working Coop and I finally got around to putting up the posts and beams for the porch roof, and the roof itself. First time either of us had done post and beam construction. The posts are 8″ x 8″ cedar with a notch at the top to receive the 3.5″ x 9″ spruce beams, and a slot at the bottom to receive the raised standoff plates which are bolted to the concrete patio. We built the assembly as I had originally planned, except the roof is 1′ lower than the house roof so as to provide better shade and make a more attractive roof line. Area within the posts is 14′ x 14′ (4.2 metres squared).
Posts were cut with a circular saw, and cleaned up with an oscillating saw, hand saw and chisel. Two or three 6″ Timber screws tie the posts and beams together at each joint.
Mizuho and her mother (here on a visit from Japan) are inspecting the work. Rafters are 2×4, 12″ on center with a span of about 7′ and an overhang of 3′.
This is the view from the driveway – posts and beams were done the same for the porch and the front entrance.
This is with the roof sheeted. The feeling is very much like an outdoor room, not a porch, with level access from the dining room. Next step is to install the fascia trim and get the roofing done (part of the contract for the house :)), decide on lighting (likely dimmable down lights), and get, stain and install the cedar soffits.
And after about 22 months, I have finally replaced the spray-paint-on-OSB sign. The new one is made of off-cuts from the front stairs, and a few pieces of rebar. We shall see how it works in the winter snow. M insisted we hid the numbers.
