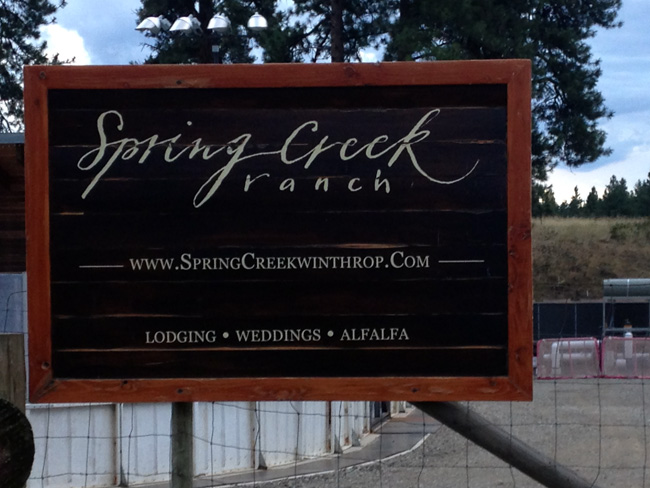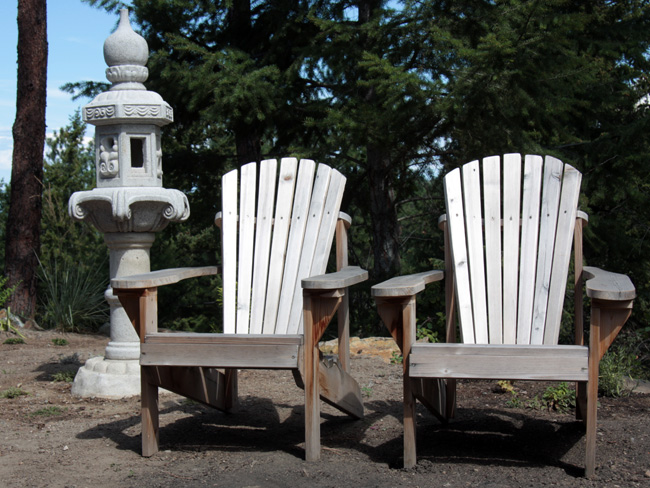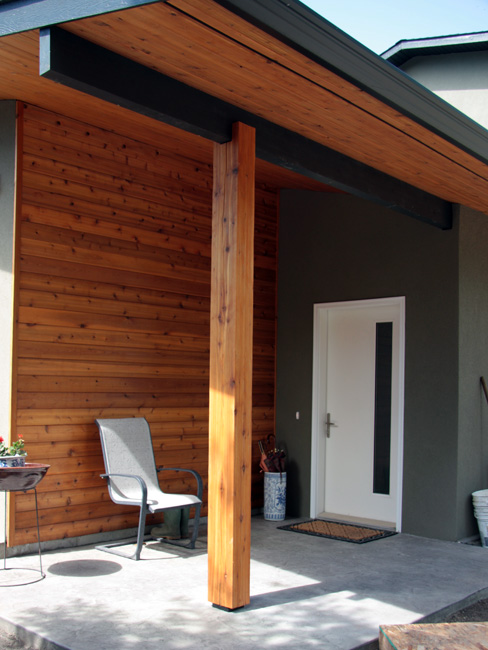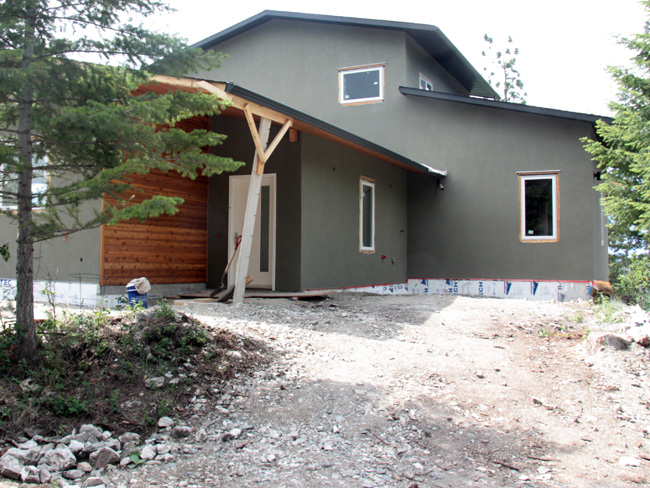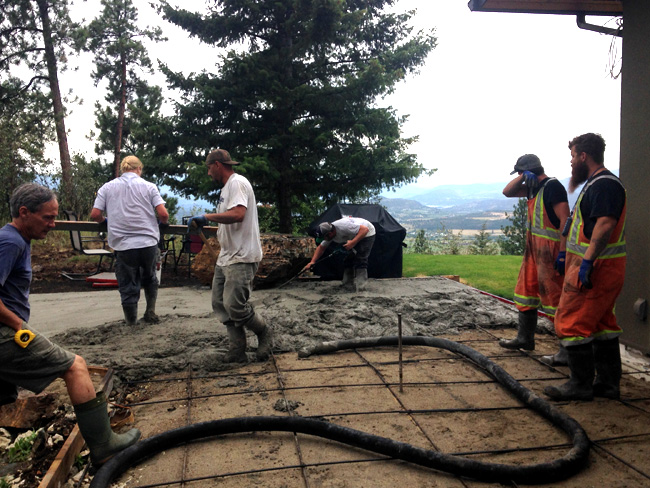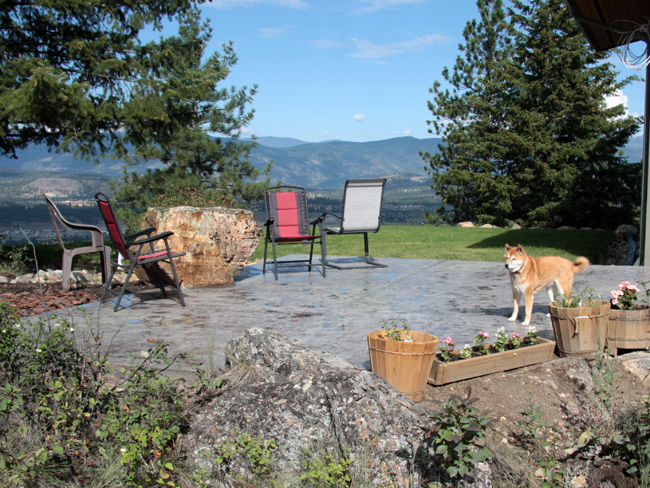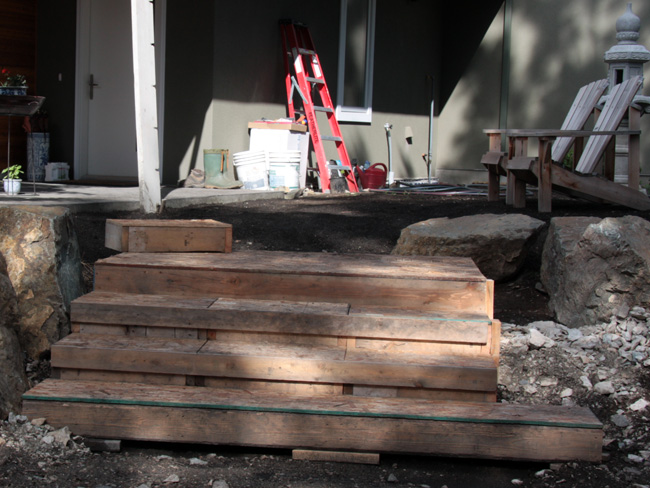Went for a two-day bike ride down through Washington State to Winthrop, a town that has embraced its western character. The main street is replete with facades that look like the ‘ol west of 150 years ago. Some really nice twisty roads as well. 700kms and lots of smiles. Cheap local beer, friendly folks, nice vistas (mountains, trees, sagebrush and near desert), and plentiful servings of food.
A bit of East/West at the front of the house. This area will become a japonesque jardin but the Chairs will likely move soon to a view point on the property.
After about 15 months, finally got this done. Coop and I placed the post and beam and it went very well. Much better than the 2×10 that held up the roof for so long (see last post). Post is cedar, beam is spruce. Will use similar material for the side porch roof in August. Getting ready for Mom’s visit (arriving tomorrow). After the lights are installed and the bench and stairs built, the entrance shall finally be finished.
