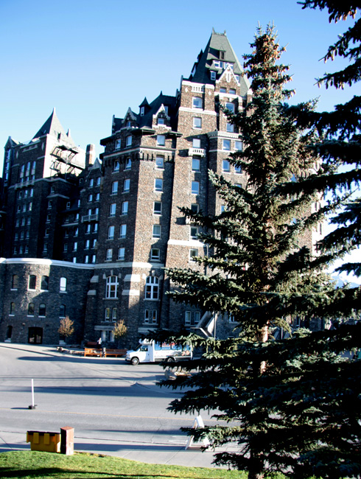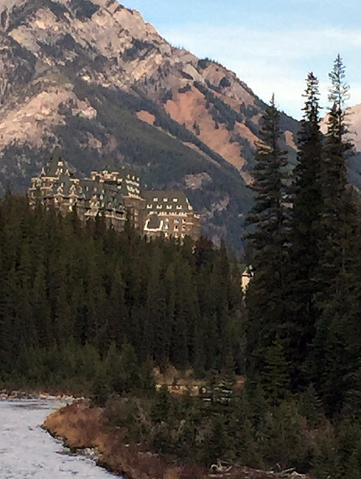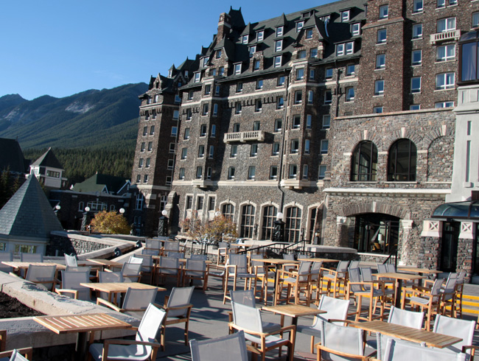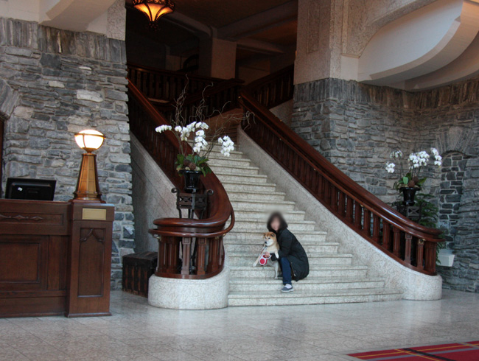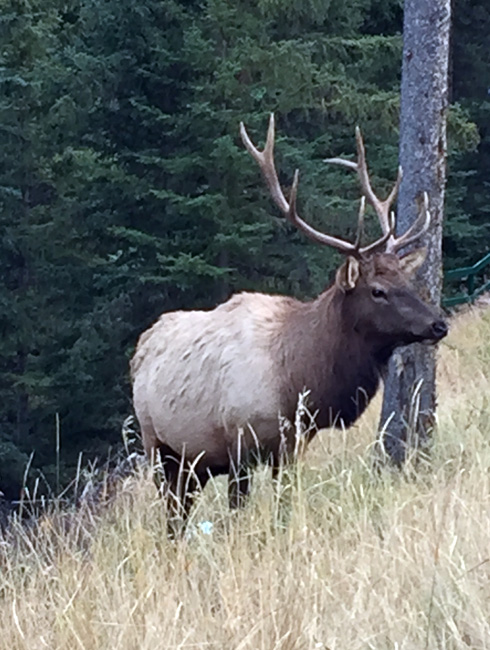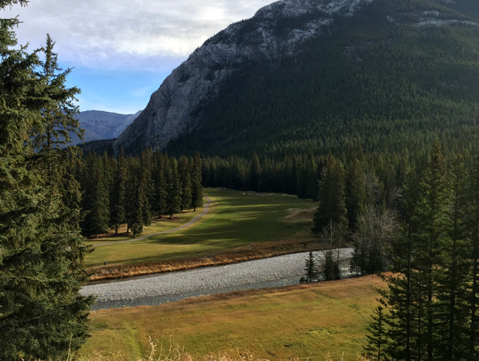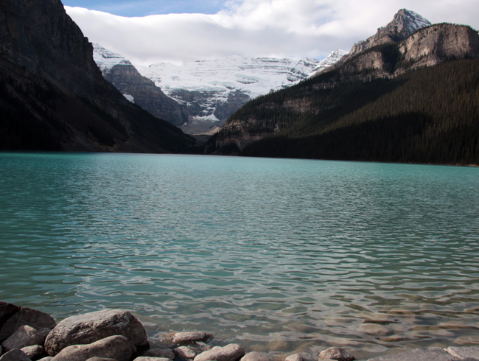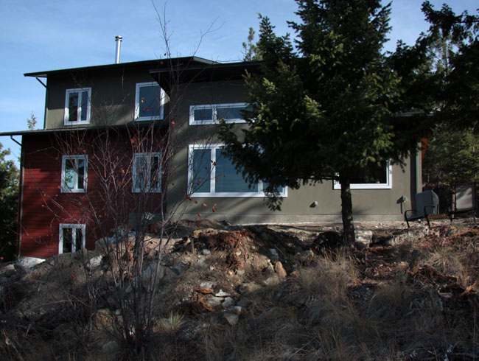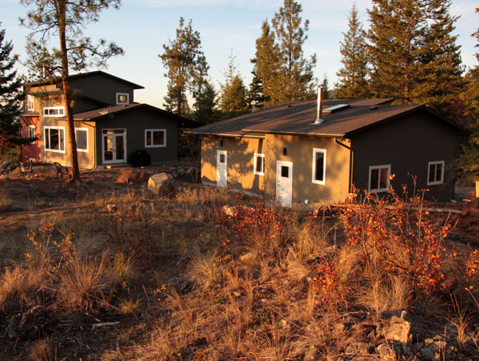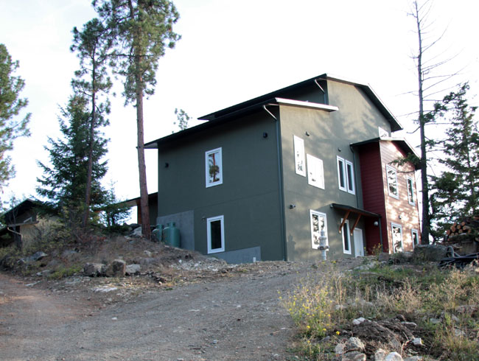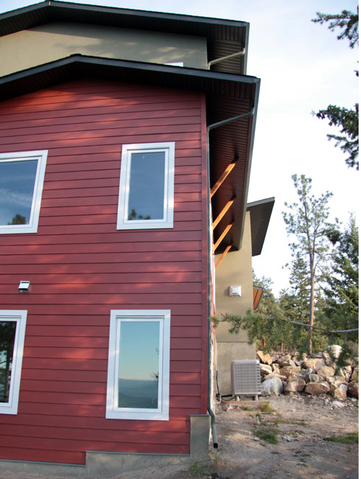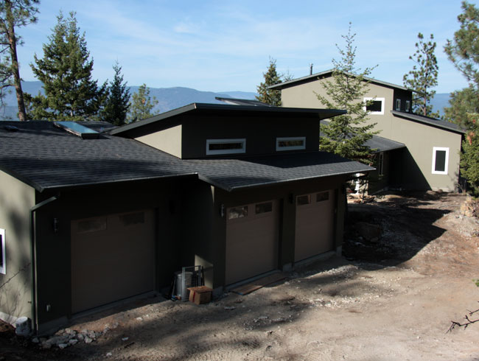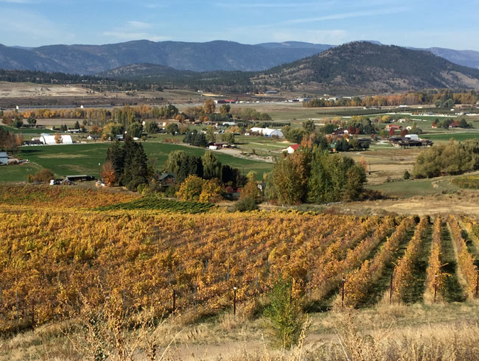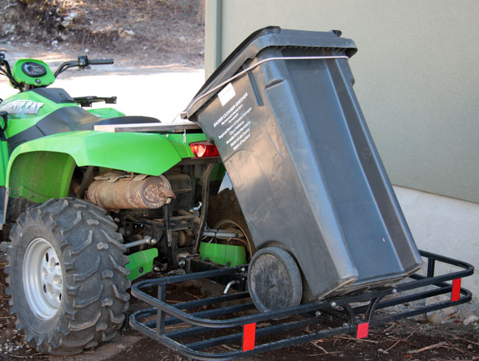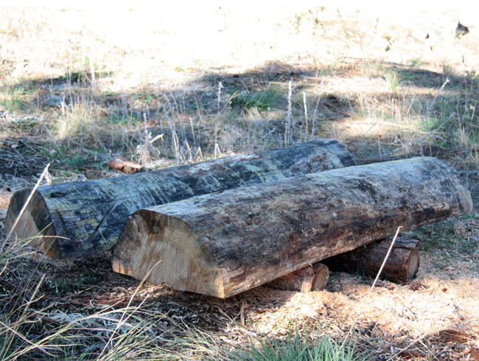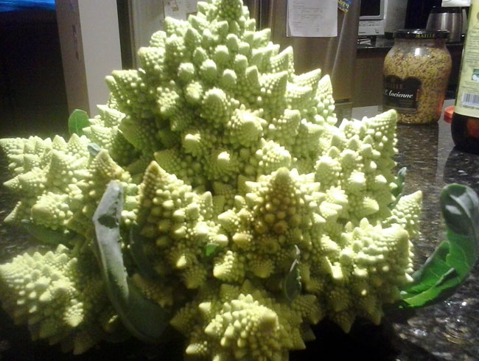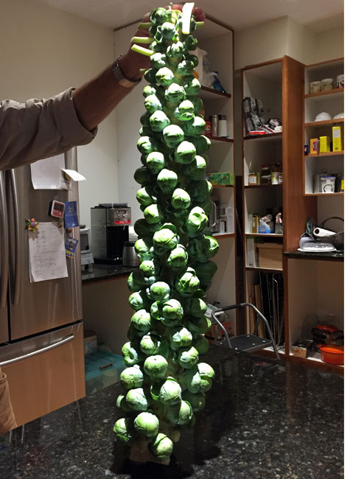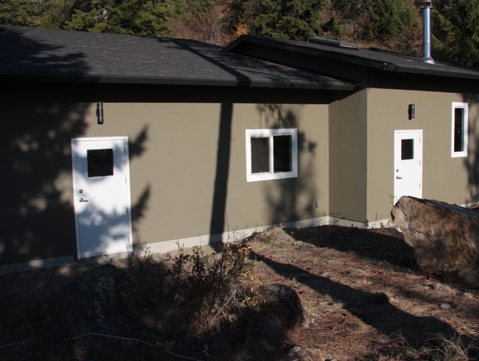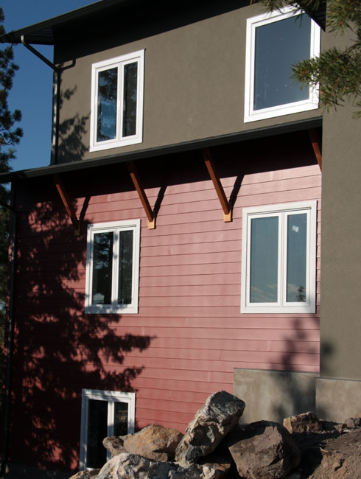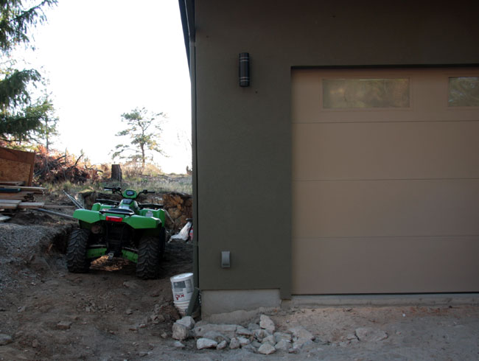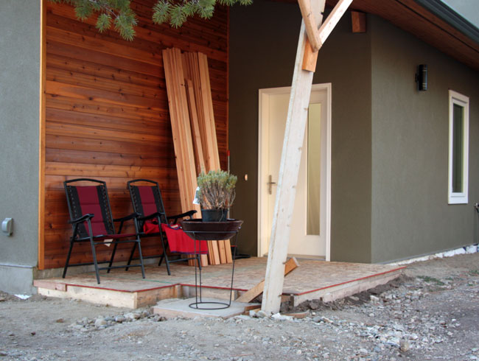So we decided to go to Banff for 3 nights for some R and R. Had a great time. We were between seasons so there were very few people there but the weather was sunny and warm and the air magnificent. We stayed at the Banff Springs Hotel – I hadn’t been there in about 15 years and it was about 25 years since Mizuho was there. Delightful. The hotel was built by the CPR about 100 years ago to attract guest from Europe and the US. They would often stay for several months. A nice 6 hour drive from our place, stopping in Golden on the way out and Field on the way back (highly recommend the Truffled Pig Café in Field). A view of the front corner of the hotel (it is rather large).
A view during a stroll in the woods with Hime.
The back patio of the hotel.
Mizuho and Hime on the staircase beside the concierge.
There were lots of Elks about. We saw this one while walking Hime right beside the back patio. He was non-plussed and continued grazing after giving us a look
View from the 7th ( I believe) tee of the golf course. Shall have to give it a go the next time we are there.
Drove up to Lake Louise – nice spot.
Had a visit from my cousin the day after we got back, and then went to a neighbourhood barbeque. Both were great. Am now back working round the house.
