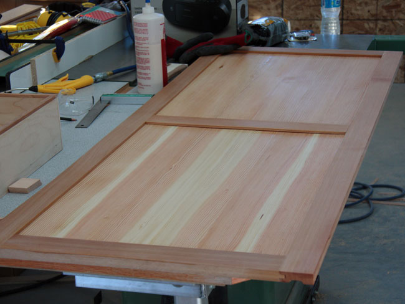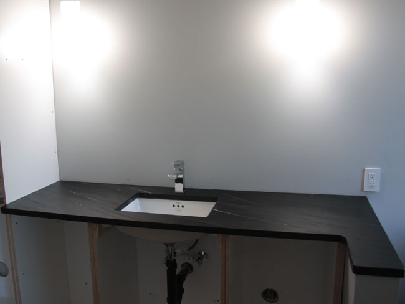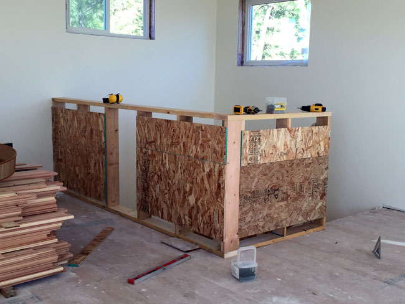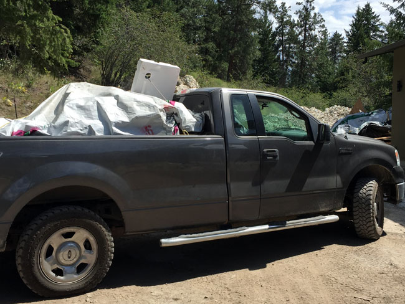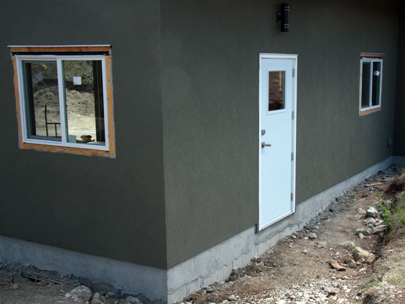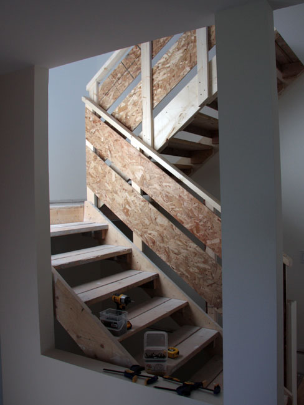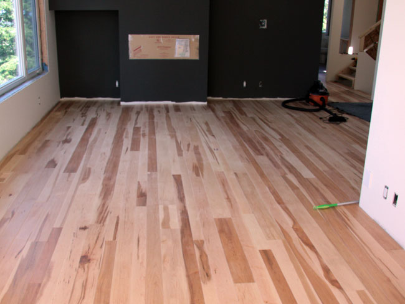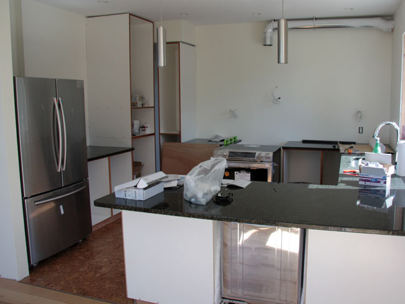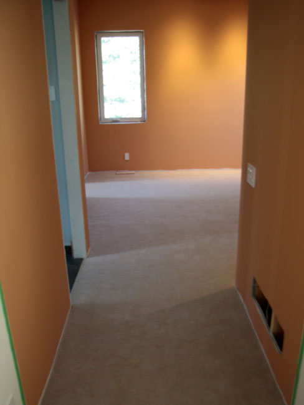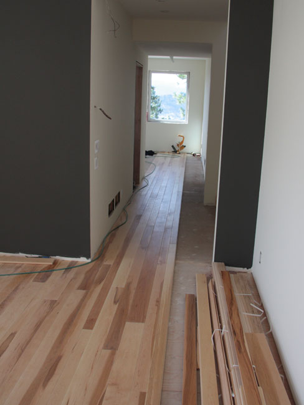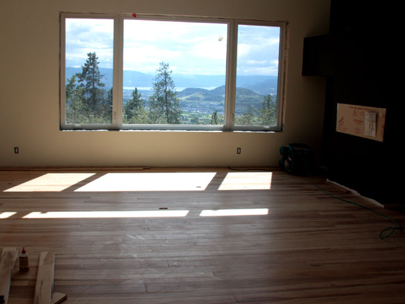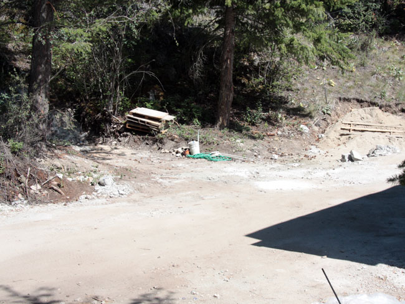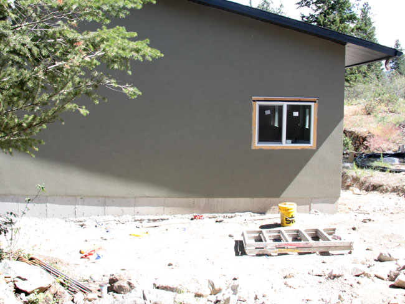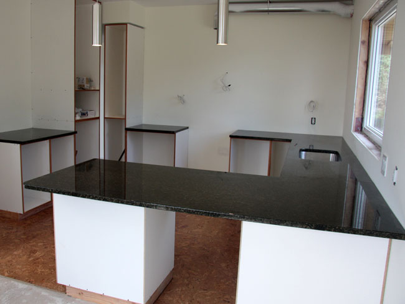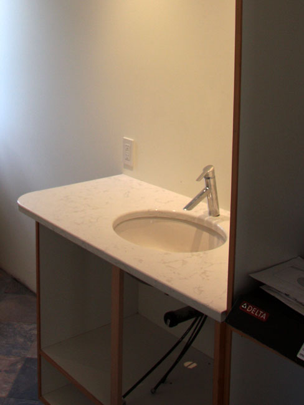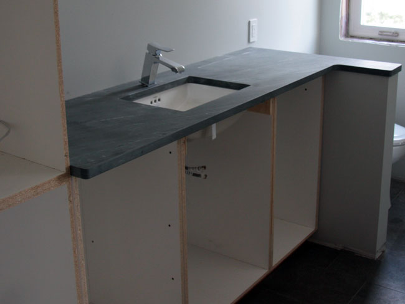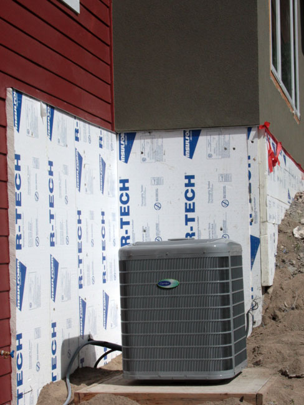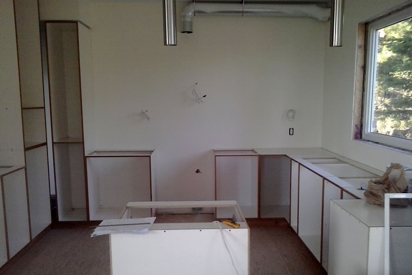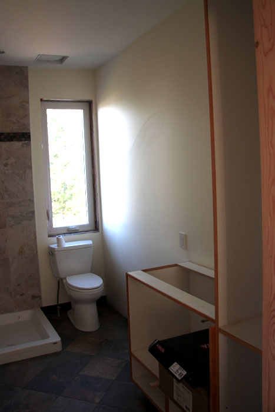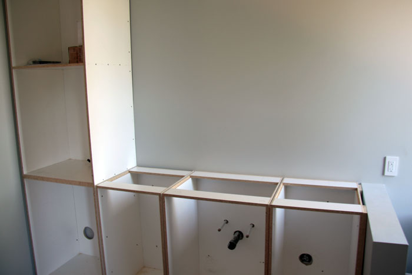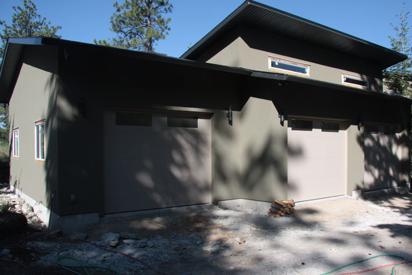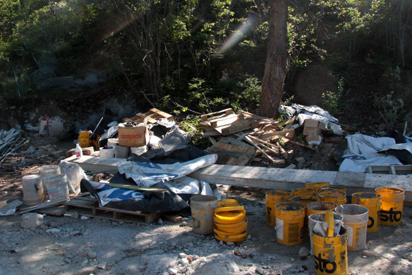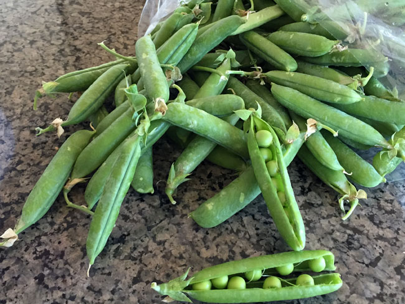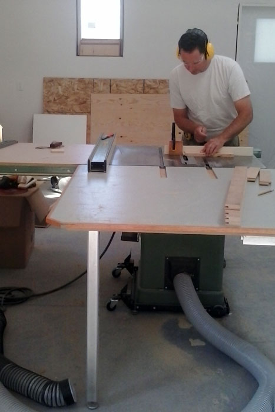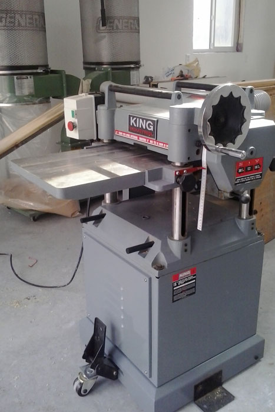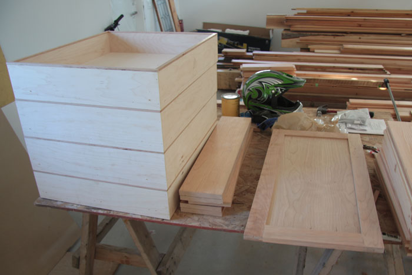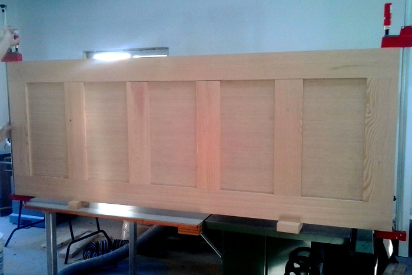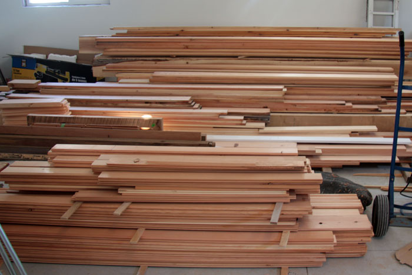Inspector came by and subject to two conditions, gave us our occupancy permit! We need to give him a certificate re the insulation put into the house, and an HVAC certificate. Former already provided; he should have the latter Monday morning. So, we beat by 4 days the deadline we set last September.
We move in on Monday but there is lots left to do. “Final” install of HVAC system done on Thursday, but still need to get timer wired for intake and exhaust fans, and a few floor vents installed. Timing is very good as the forecast for the weeekend is for +38, about 13 degrees higher than normal. Electricians mostly done except for a couple of fixtures, a few cover plates, and the panel for the cat5 and fibre optic cables. Carpeting still not done as they ran out and need to get more (next week perhaps) for the guest bedroom and WIC. And on the outside, the siding guys have to come back to replace a few pieces, install a few pieces of fascia, and put on the downspouts. And we need to get the internet guys here to put on a satellite dish that will point at a tower on the other side of the valley. And as I write this on Saturday morning, Dave the stucco guy is finishing off the parging and should be taking away the last of his stuff.
The biggest issue is the kitchen countertop. We were not happy with the edge (pitted and bumpy), the seam (visible and not even) and the opening for the range (not level). A service guy came out and agreed, so they took out the countertop (had to remove the sink and faucet and broke a trim piece on the sink cabinet). It was going to be repolished on the weekend and installed on Monday but we found out on Friday that they are now going to remake the entire countertop so we will learn on Monday how long it will take. Sigh.
The rest of the work to do is pretty much up to us – cabinets, doors, drawers, trim on the main floor. Installing flooring and trim on the upper floor. Deciding on and installing stairs to upper floor. Completing some of the backfilling and a rock wall or two.
This will be the gable on the side of the cabinet in your bathroom. Planed down some fir 1x4s, edge jointed them into panels, cut a dado (groove) in the verticals and horizontals, and then glued them up. This has been sanded and has one coat of oil – it will get one or two more and then I’ll put it in. I need to get this one and the one in the ensuite done in order for the wall mirrors to go in. I like the look of it but it did take be a lot more time than anticipated.
This is the soapstone countertop with the enhancer on it and the pendant lights installed.
T-shirt from my former life. I did a tour of several Asian capitals back in ’97 to sell them on an APEC trade facilitation initiative. One of my colleagues had the shirts made up for me and the fellow who joined me from Ottawa.
