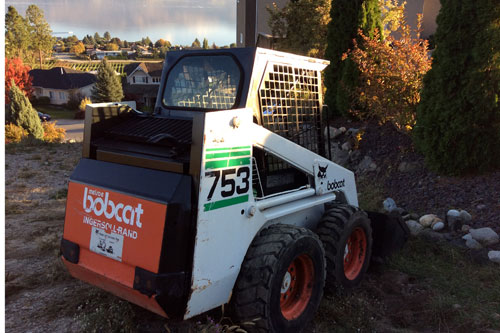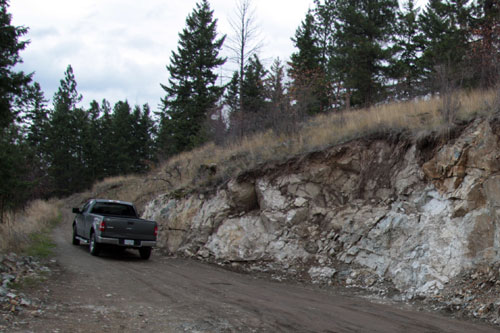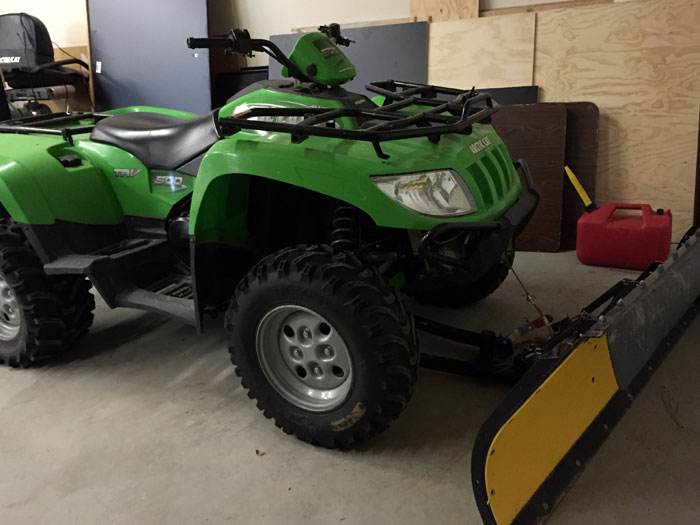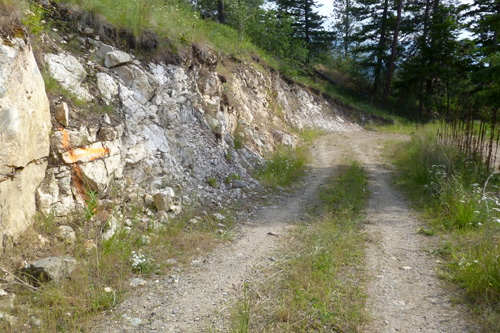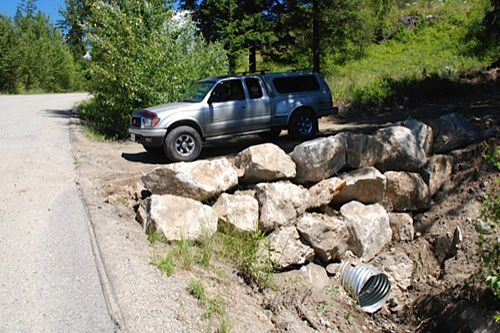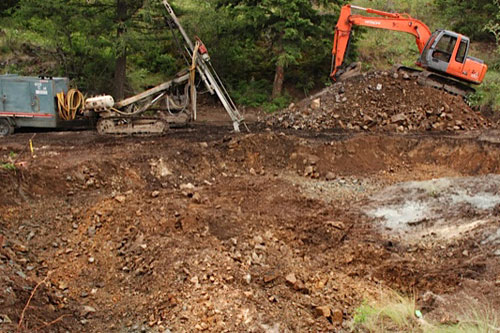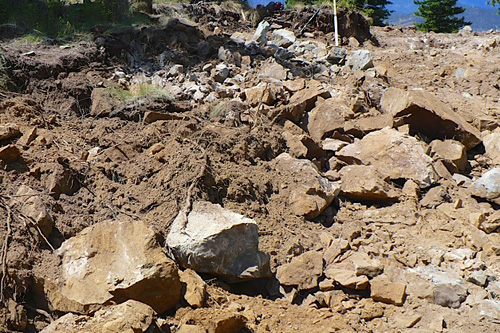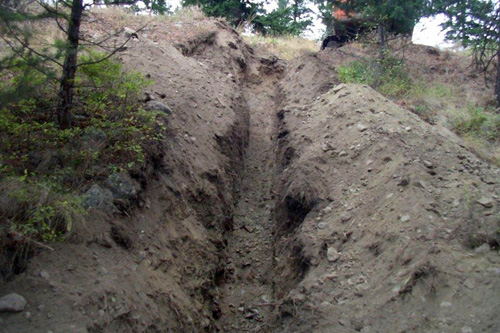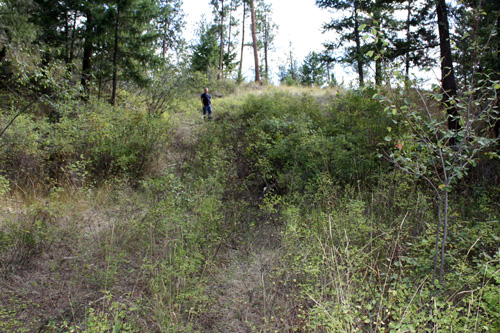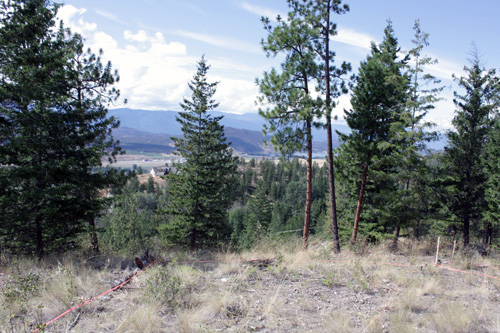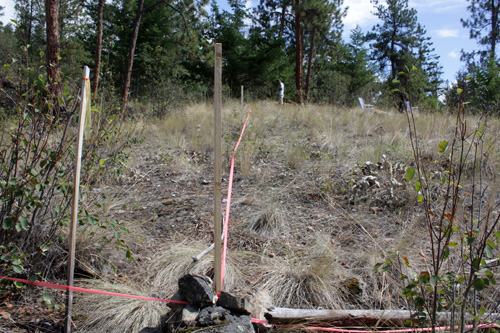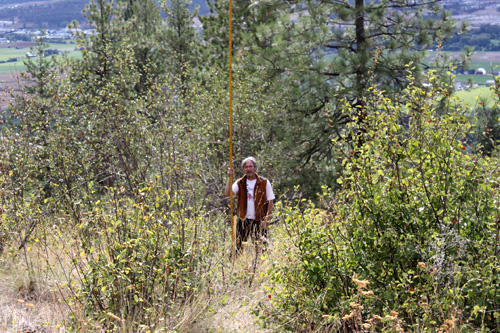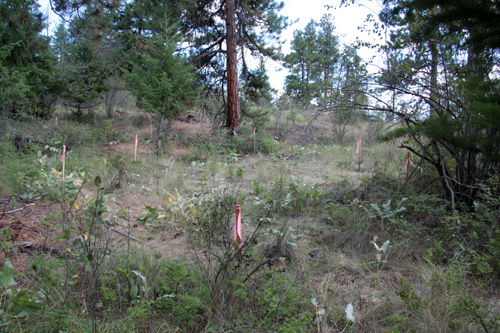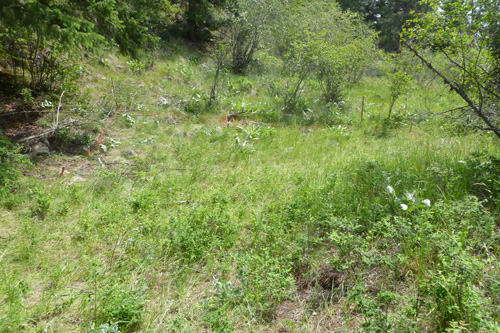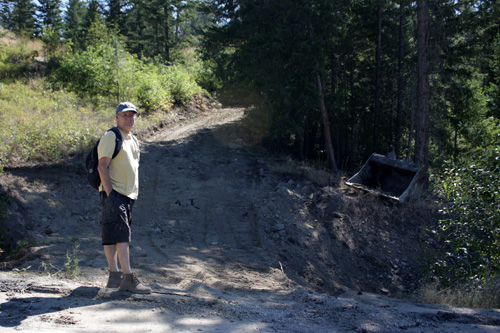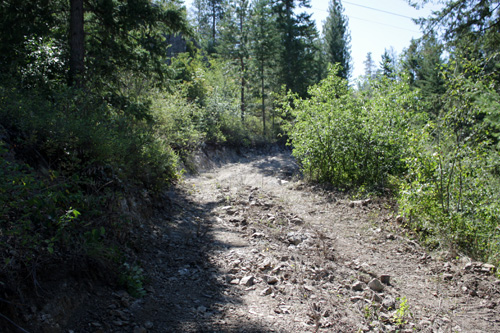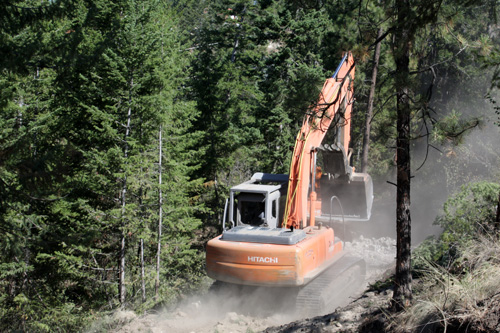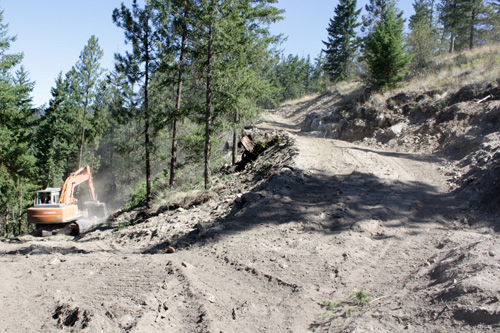A (very well) used Bobcat (which is now owned by Doosan Corporation of Korea but still made in North Dakota) has been invaluable in working around the site, backfilling, moving rocks and clearing snow. It would have been much nicer if it didn’t keep breaking down. Talk to me if you are in the market for a used Bobcat – lessons learned.
A 2006 full bed 4×4 pickup – very useful in getting material, and in getting up the road before it has been plowed. So far, it has proven to be a reliable and useful vehicle.
Our new (to us) snow plow and utility and fun vehicle. Also a 2006.
