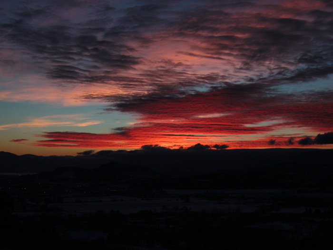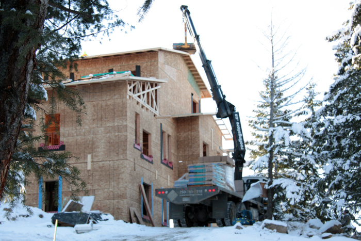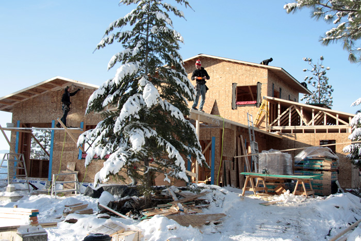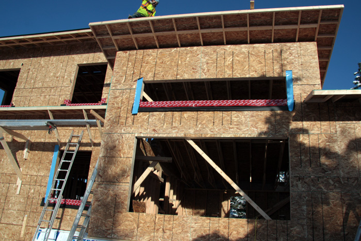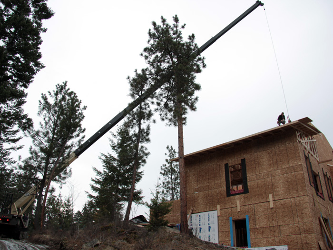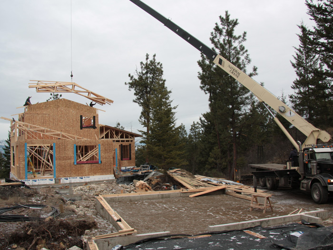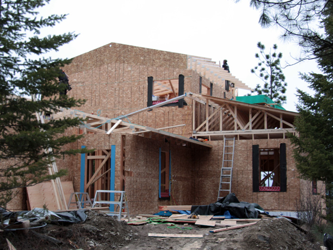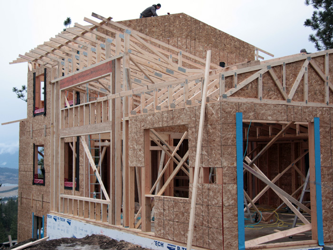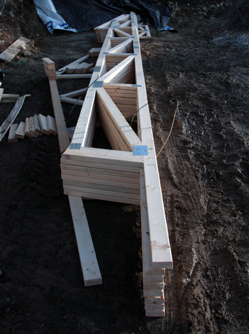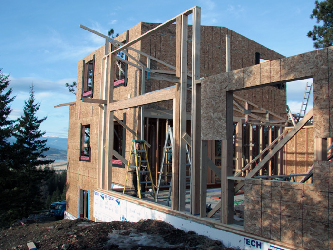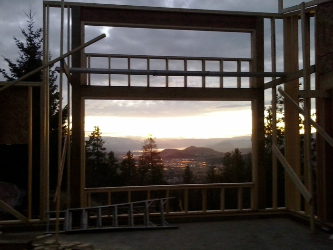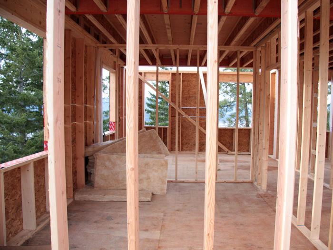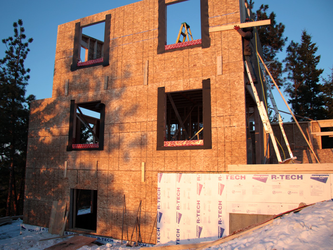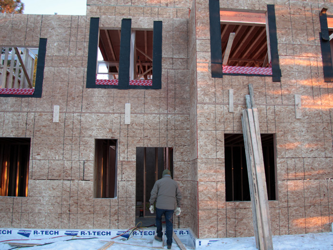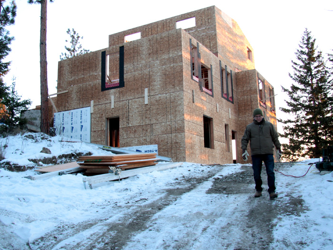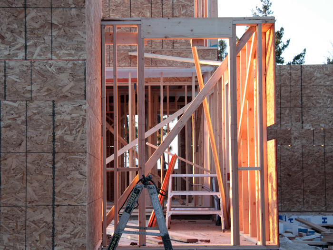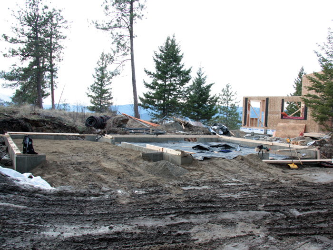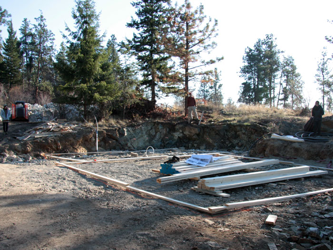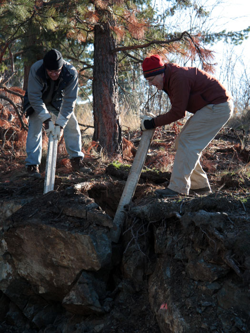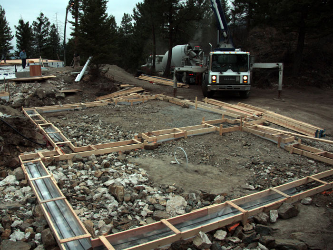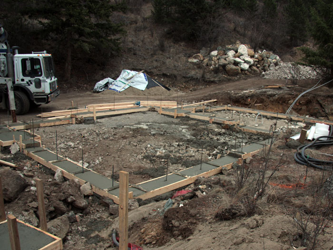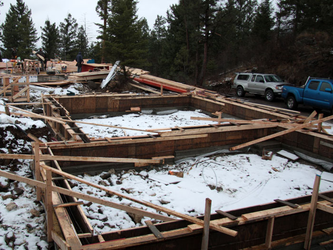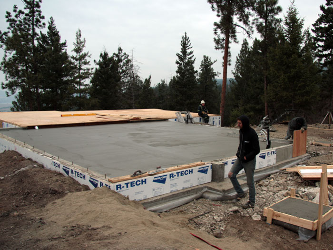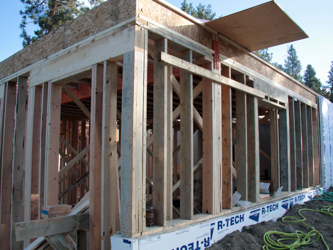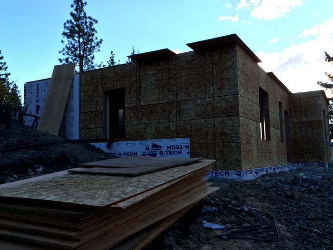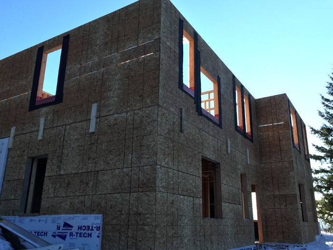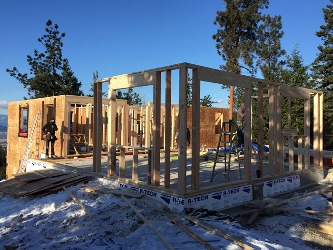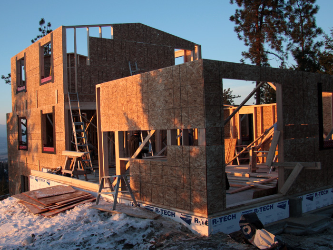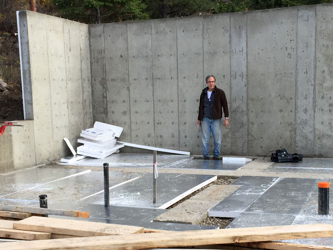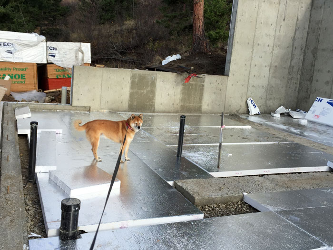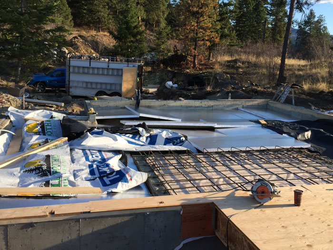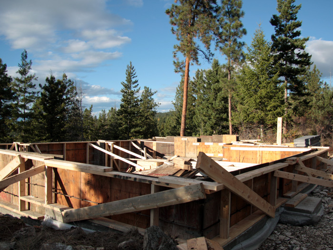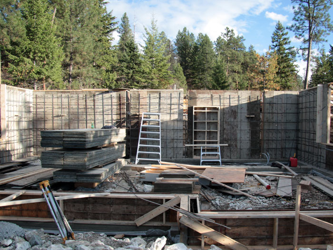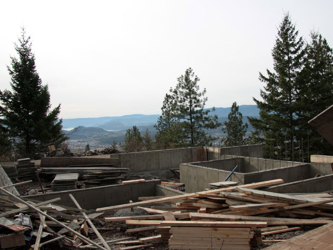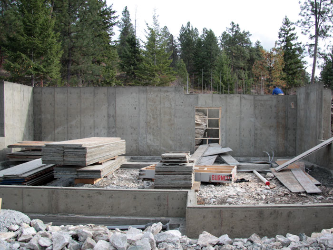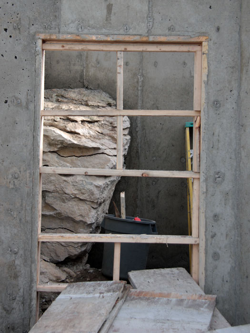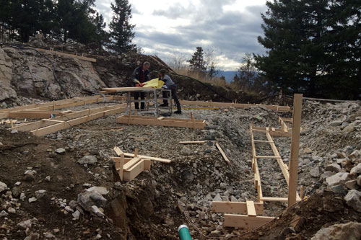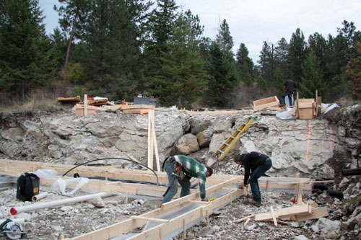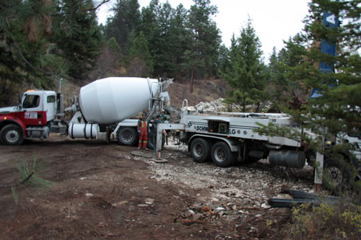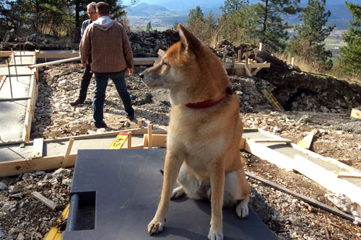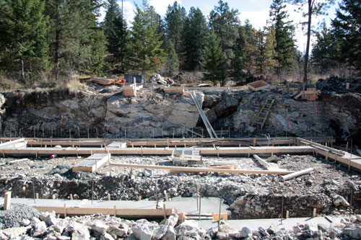Some very nice sunsets from the mountain. This was December 29th.
Monthly Archives: December 2014
Phase 4 – New Years Eve
Dec 31 – Trusses for the garage and shop came up first thing this morning, but the truck and gooseneck trailer slid off the road. We had an “Arctic air mass” visit us and the temperature dropped. The road up the us was quite icy and the truck lost traction and slid back into the ditch. Thankfully, the truck bringing the roofing material came right after and after putting chains on, pulled him out. This is a view of the second truck loading the shingles onto the upper roof. -8 today.
The framers finished the wall and roof sheeting today! They are back on the 2nd to frame the garage and shop and then do the interior and back framing. The entry (behind the tree) is temporarily braced as I will do a post and beam in the spring.
Photo of the “tall wall” which required engineering and LVL beams and posts. The soffits are 3′ on the front and back and 18″ on the sides.
After 10 weeks of building, the walls are up and the roof is sheathed. The roofers have ice and water shield membrane on the upper two roofs, and are back on Jan 1 to shingle and finish the lower roof. All is looking good. Happy New Year to you from Mizuho and I.
Phase 4 – The Roof!
Phase 4 – The Roof!
December 22 – After waiting for 2 weeks, the roof trusses for the house finally arrived this morning. We have had two weeks of warm weather (the snow is pretty much all gone) but haven’t been able to do much without the trusses. Christmas comes early!
The tall wall also went up today – we had been waiting for the engineered wood for the uprights. Looks good.
This is the view through the living room wall (where the window will be in early January). There will be a second clerestory window above to provide light in the winter and views of the sky.
Phase 3 – Beginning of December
Dec 13 – Almost 2 months from beginning construction. Progress has slowed as the weather got warmer and sunnier. Still waiting for roof trusses. View of guest bedroom from living room. Mizuho’s den is on the far side.
View of basement, main and upper floor – main floor awaits some engineered wood for the tall wall. It arrived last week – now all we need are the framers back to put it up.
View of lower side of house and entry. Pat is inspecting.
Before the warm weather and sun.
View of main entry
View of garage and shop backfilled. Base of fractured rock taken from excavation topped with about 8″ of sand. Still needs to be compacted. Outside of garage and shop also backfilled part way. Bobcat worked well for this work. Most of the driveway was in good shape but parts got really muddy due to snow, freezing rain and frozen ground.
Phase 3 – Garage and Shop Prep
Nov 13 – Laying out garage and shop with brother-in-law Steve. Decided to place at about 15 degree angle to facilitate access from driveway. Footings made on Nov 17th – needed stepped footings as grade was uneven.
Dropping a rock into the backfill area (before it fell of its own accord).
Nov 21 – Pouring footings for garage and shop (and upper slab and pads for porch and entry). Not a lot of room for the cement trucks (3). Temp above zero but put insulated tarps on the slab for 3 days and left the forms on the garage/shop for a few days. We were delayed 2 days because cement guys bumped us for a large pour at Big White. You just don’t get any respect if you are only building one house.
Nov 24 – Forms stripped.
Nov 27 – Warmer, +6 degrees and sunny in the afternoon. Foundation walls ready for cement. You only need 2′ of depth for frost here as per code, but with the weather we have been having….
Nov 27 – We poured the slab for the main floor at the same time. Six weeks and one day into the construction (not counting the site prep work done before we got back to Canada).
Phase 3 – The Walls
Nov 7 – Lower level exterior walls framed
Nov 11 – Lower level exterior walls sheathed.
Nov 28 – 2nd floor and walls above basement framed.
Nov 29 – Main floor framing continues (slab poured Nov 21 but then had 10″ of heavy wet snow and then cold weather for a few days).
Dec 1 – Still cold. Framers almost finished main floor but we had to wait for some engineered wood for the tall wall. Finally arrived on December 9. Top floor floor and walls completed.
Phase 2 – Insulation and Plumbing Rough-in
After backfilling and compacting with crushed rock, we laid radon pipe (to capture any radon gas that might rise out of the ground – a building code requirement), then laid 4″ of radon rock, then a layer of sand. The plumber then ran his water and waste pipes. This photo the installing of R12 EPS insulation under the floor slab. This then gets covered with 6mm poly that is taped and acoustically sealed to the cement walls. Rebar in a 2′ grid is then laid before the cement is poured. We had previously run the power cable, communications conduit and water line into the basement mechanical room.
Hime, the Shiba building inspector, approved the slab prep.
Nov 3 – Upper level showing the insulation and the suspended slab. We put on tarps and laid foam insulation as we were expected frost (and got it). Floor poured Nov 4
Phase 2 – Getting out of the Ground – The Foundation
This is the forming for the foundation walls on the upper part of the main floor. Frost line here is only 2′ so the foundation walls only have to be 2′ higher than the bottom of the footings.
This is the forming for the 10′ foundation wall of the basement. The upper level is on the other side of this wall. You can see the steel rebar that will end up in the centre of the wall.
October 24 – Upper level foundation after forms have been stripped.
Basement foundation walls after the forms have been stripped
The opening to the wine cellar (although at the rate we are going, I expect we will only be able to afford putting in a couple of cases of beer).
Phase 2 – Getting out of the Ground – The Footings
October 15th – First day on the job after we got back to Canada. And about 9 years after we bought the land. Going over the plans with the framer for the basement footings.
Framers forming the footings (really good framers)
Cement pouring
Checking the footings with a very helpful neighbour, and the help of Hime.
Footings completed for basement and main floor
